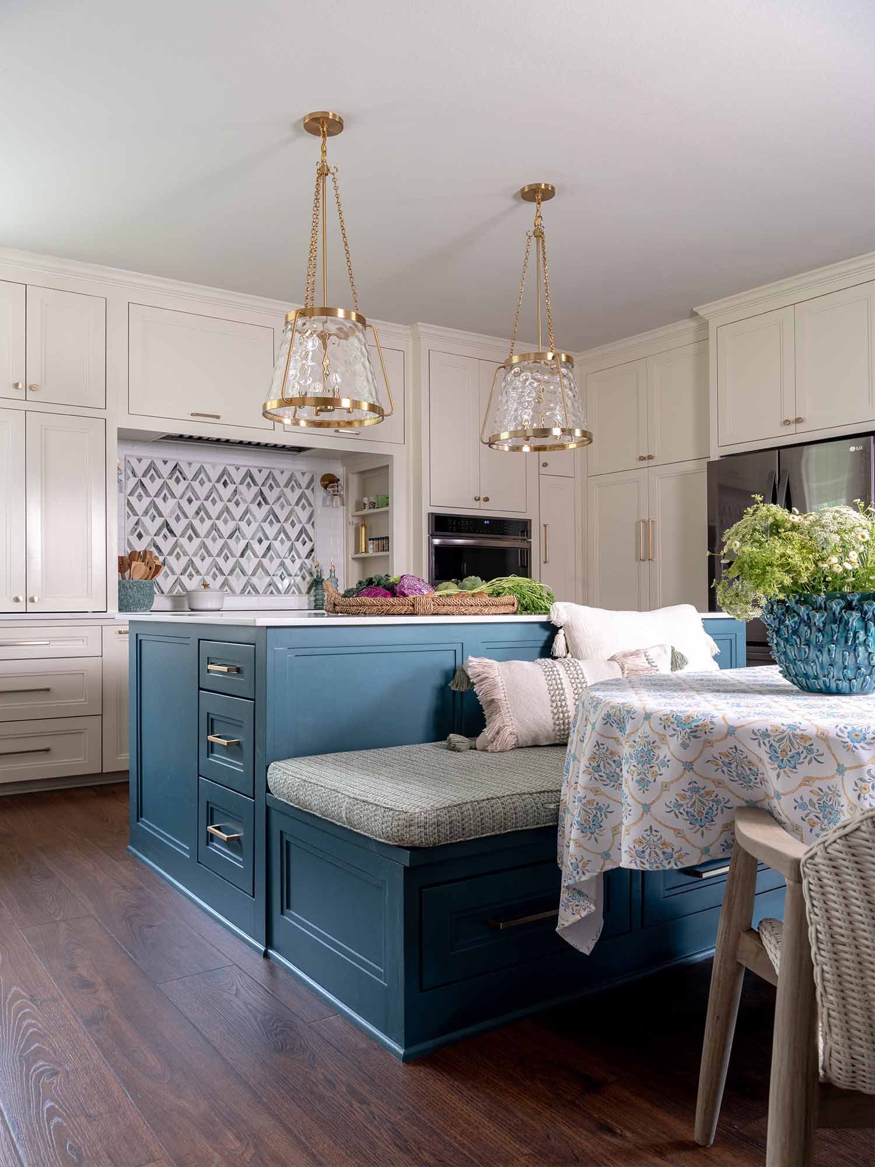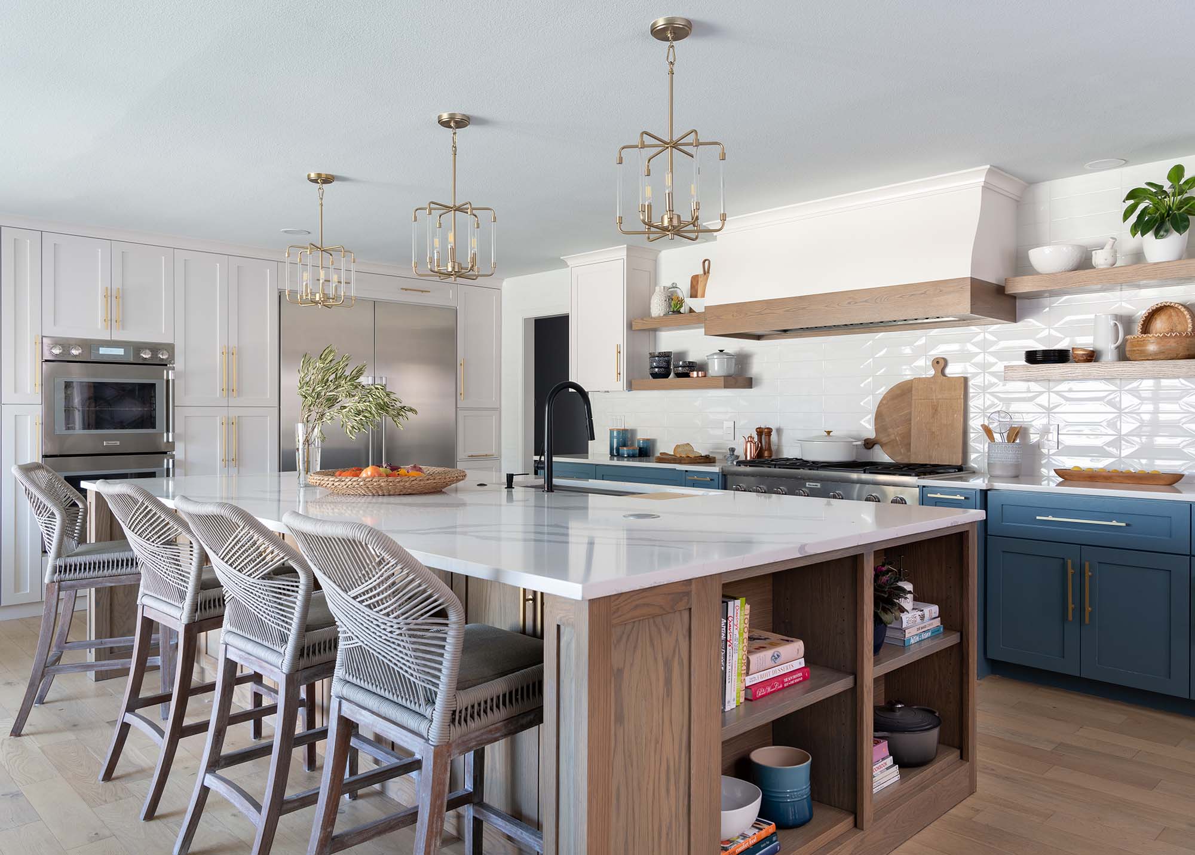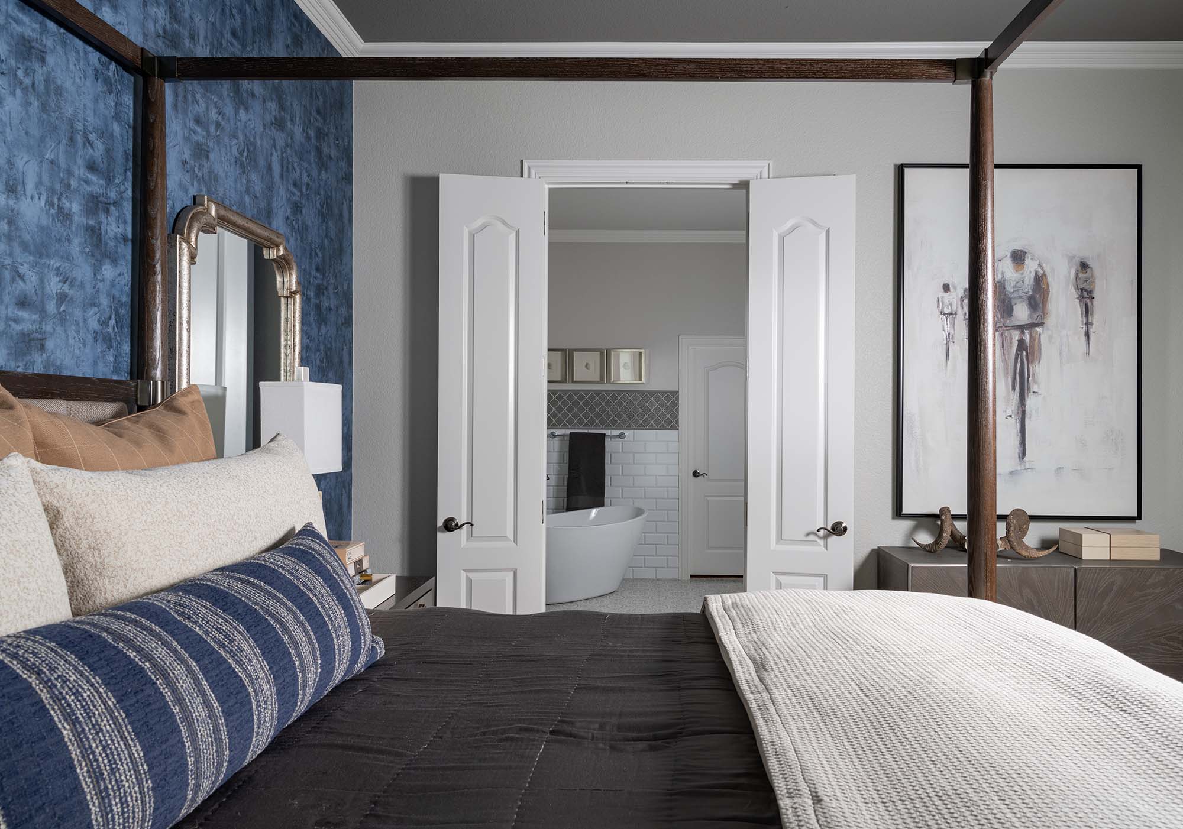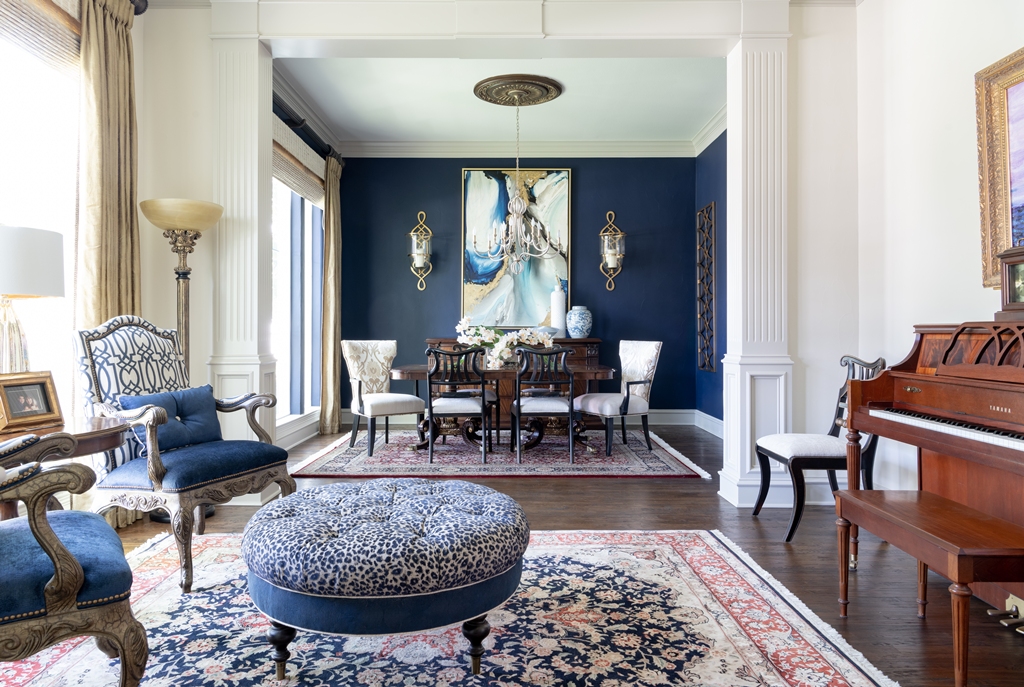
Cabriolet Bold Traditional
A Blue-and-White Interior
Design Story Reimagined
After a Flood
Cabriolet Bold Traditional
A Blue-and-White Interior Design Story Reimagined After a Flood
The Cabriolet Bold Traditional home tells a layered blue-and-white story—one that begins downstairs in the bright, welcoming living room and continues through every corner of the home, ultimately culminating in a newly rebuilt primary suite designed after a catastrophic water heater flood. Twilly & Fig was entrusted with weaving together bold traditional character, modern livability, and a signature blue palette that feels elegant without becoming expected.
From the first step into the home, color, pattern, and classic architectural lines create a rhythm that carries throughout the living areas and into the private wing of the house.

The living room sets the tone for the entire project: a crisp, curated mix of navy, soft white, brass, and natural textures that feel timeless yet unmistakably fresh. Rich blue built-ins frame the fireplace, adding depth to the room, while beautifully patterned fabrics in geometric and floral motifs bring movement to the seating arrangement. The balance of structure and softness is intentional—tailored upholstery paired with relaxed, livable textiles.
Touches of gold and warm wood punctuate the space, creating an inviting glow without overwhelming the blue-and-white palette. The room feels both grounded and light-filled, a place designed for conversation and everyday comfort.

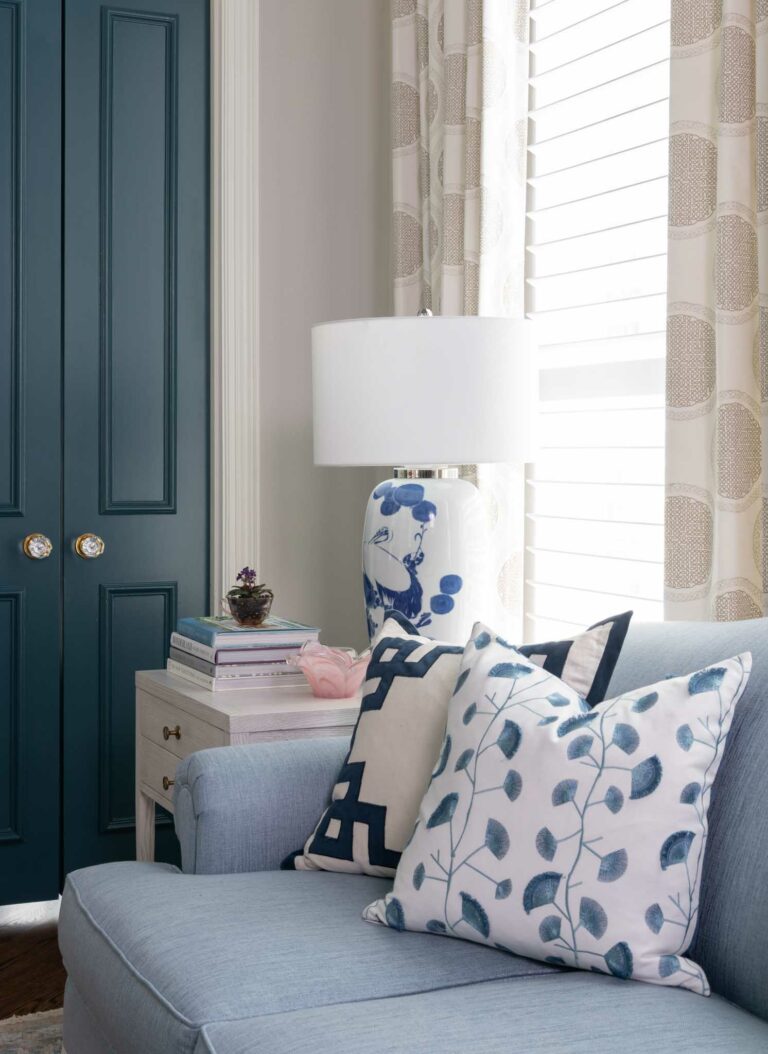

Kitchen
Bright, Classic, and Effortlessly Connected
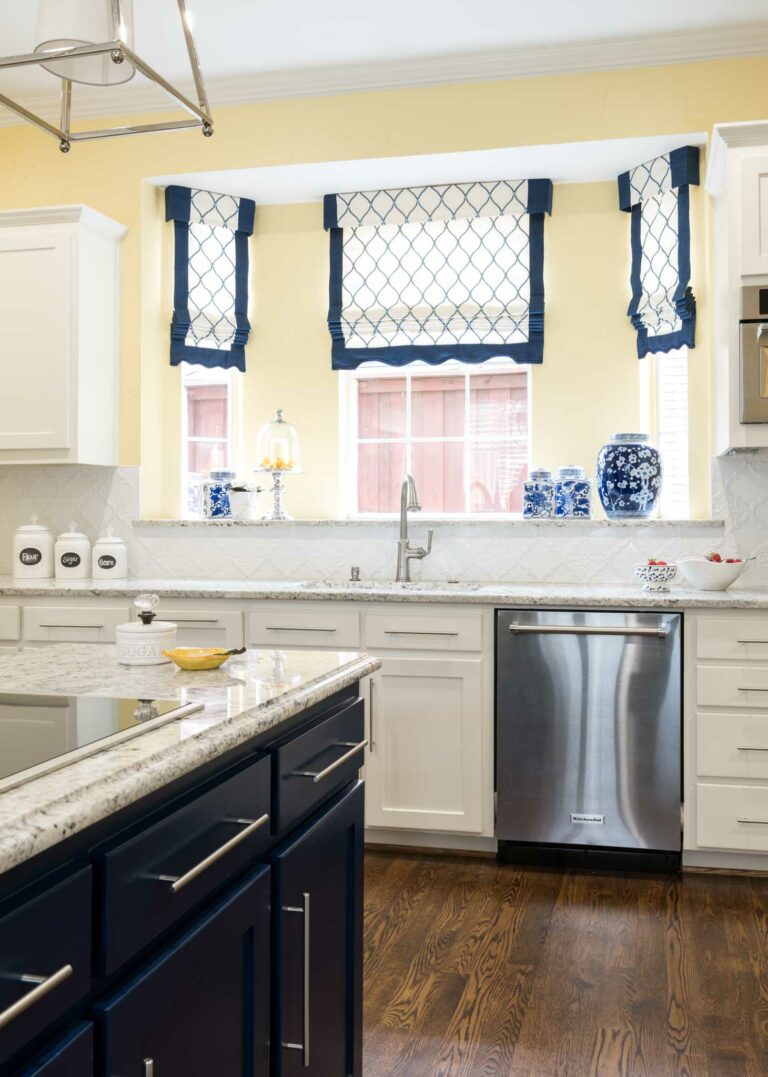
Bright, Classic, and Effortlessly Connected
The kitchen continues the home’s blue-and-white interior design language with subtle, elevated detail. Light cabinetry and natural stone surfaces keep the room bright, while curated blue accents tie the space back to the living room. The layout highlights functionality and warmth, maintaining a visual connection to the open living areas while giving the kitchen its own sense of purpose and identity.
The interplay of blue décor, clean lines, and soft metallic finishes creates a calm, welcoming culinary environment.






Powder Room
A Jewel Box of Blue Pattern
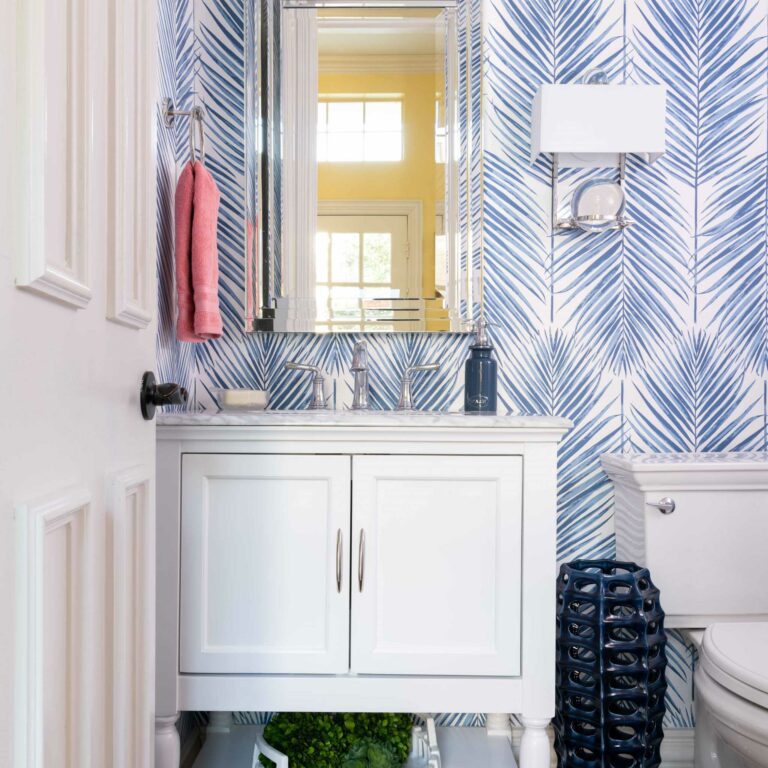
The powder room introduces a bolder moment in the design narrative. Layers of blue pattern, rich textures, and thoughtful detailing turn this space into a small but memorable jewel box. It carries the blue-and-white language forward in a playful, refined way—proof that compact rooms can hold dramatic personality without feeling busy.
The vanity, wall detailing, and lighting were all chosen to create a cohesive visual statement that’s both guest-friendly and design-forward.
The interplay of blue décor, clean lines, and soft metallic finishes creates a calm, welcoming culinary environment.
wallpapered
Powder Room: A Jewel Box of Blue Pattern — From Walls to Ceiling
This powder room takes the home’s blue-and-white interior design story to a bold new place. Entire walls are wrapped in a botanical blue-and-white wallpaper that doesn’t stop at the trim—it continues up and over the ceiling, casting the space in a sweeping rhythm of leaves and lines. Recognized by Houzz in their “40 Inspiring Wallpaper Ideas” collection, the room earns a highlight in the article’s call-out that “powder rooms are by far one of the most popular spaces to add wallpaper.” houzz.com
Small in footprint, the space feels expansive thanks to the mirrored vanity wall that doubles the pattern and light. Crisp white millwork and soft metallic finishes keep the look grounded and refined. This is the moment in the home where the design becomes unapologetically expressive—proving that compact rooms can hold bold creative vision and remain utterly inviting.

A Sudden Flood
Becomes a Design Opportunity
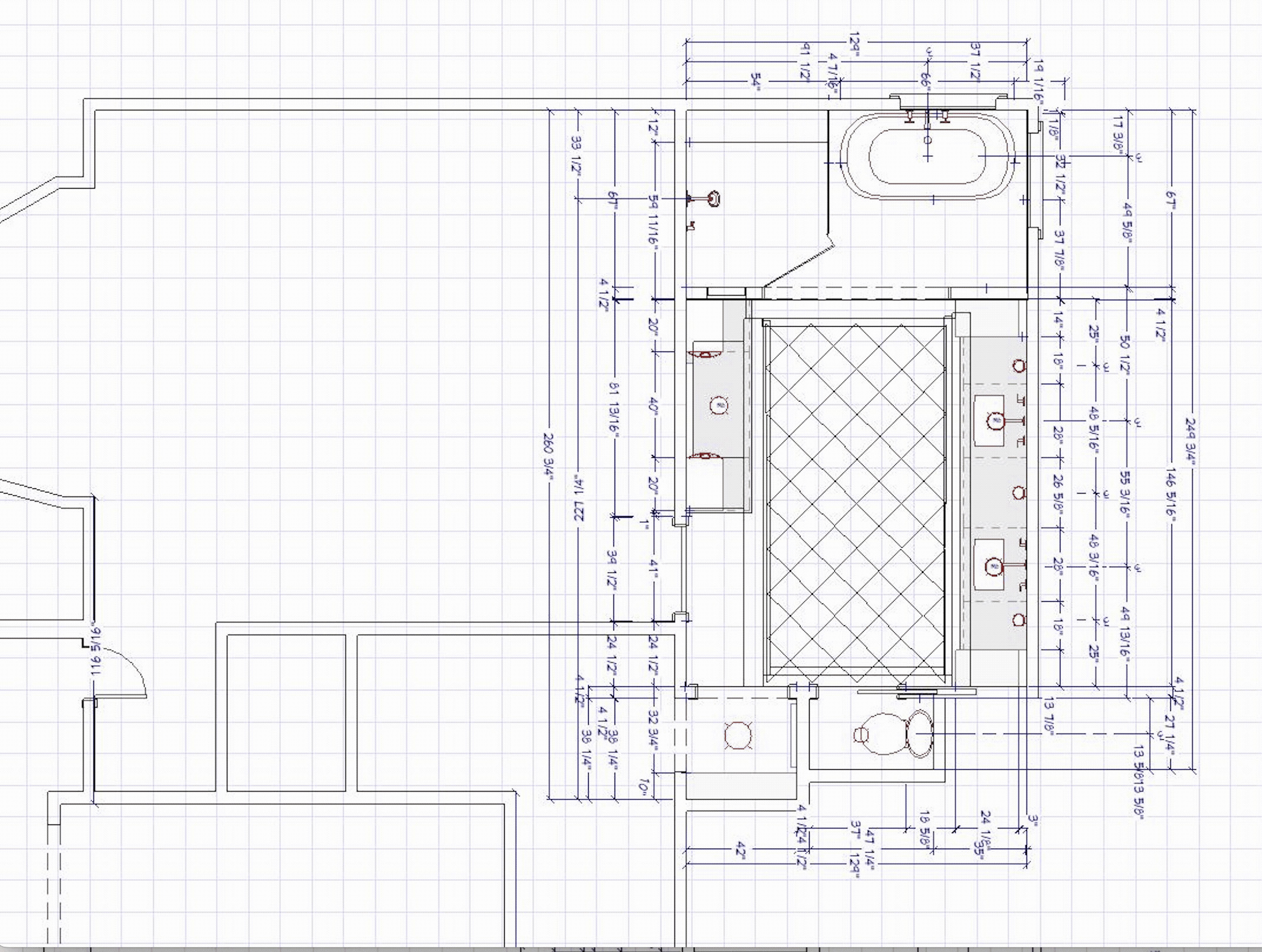
A Sudden Flood
Becomes a Design Opportunity
While the downstairs areas were flourishing in their new blue-and-white identity, an unexpected disaster struck: a water heater—located just outside the primary bathroom—failed, sending water across the entire primary suite. Floors buckled. Walls swelled. The bathroom and bedroom became unusable.
Instead of repairing only what was damaged, the Fraziers made a bold choice: rebuild the entire primary suite from the studs up and reimagine it as an extension of the home’s blue-and-white story—but with its own richer, more luxurious character.
What followed is one of the most dramatic transformations in the home.
A Traditional Sanctuary with Bold Presence
The new primary bedroom introduces a deeper, more expressive palette while maintaining the home’s signature blue-and-white sensibility. A sculptural pencil-post bed commands the room, its elegant wooden posts rising around an arched upholstered headboard that feels both stately and soft.
The bedding layers neutrals, embroidered textures, and navy accents, echoing the design language seen throughout the home while giving the primary suite a richer mood. Custom navy built-ins flank the bed, adding balance and architectural weight. The curved bay window becomes a natural sitting area, furnished with two graceful lounge chairs and a round ottoman that invite long mornings and slow evenings.
Above, the tray ceiling reveals an unexpected moment: a navy inset, dramatically lifting the space and framing a modern gold chandelier that sparkles against the deep color. The room is a study in contrasts—bright and moody, traditional and modern, serene and expressive—all woven into a unified, luxurious retreat.
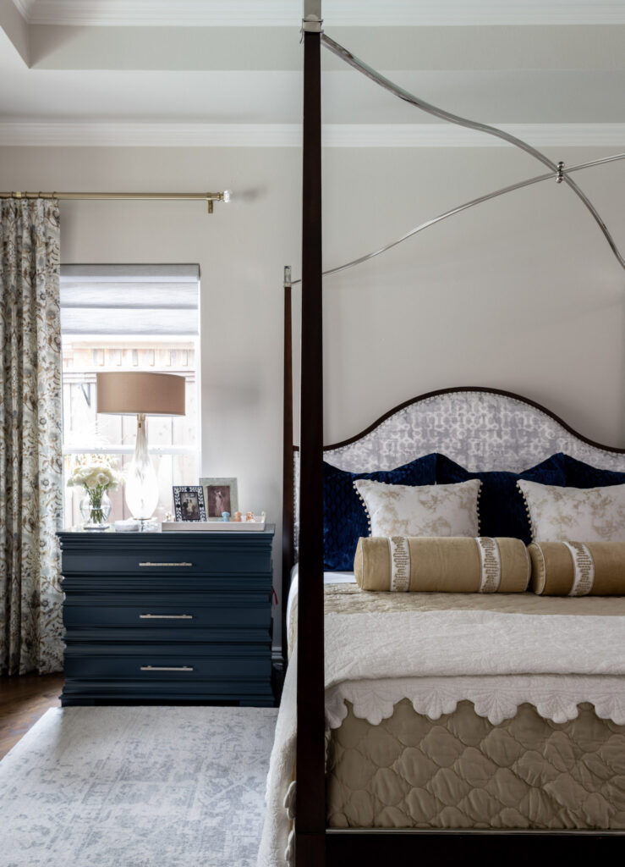
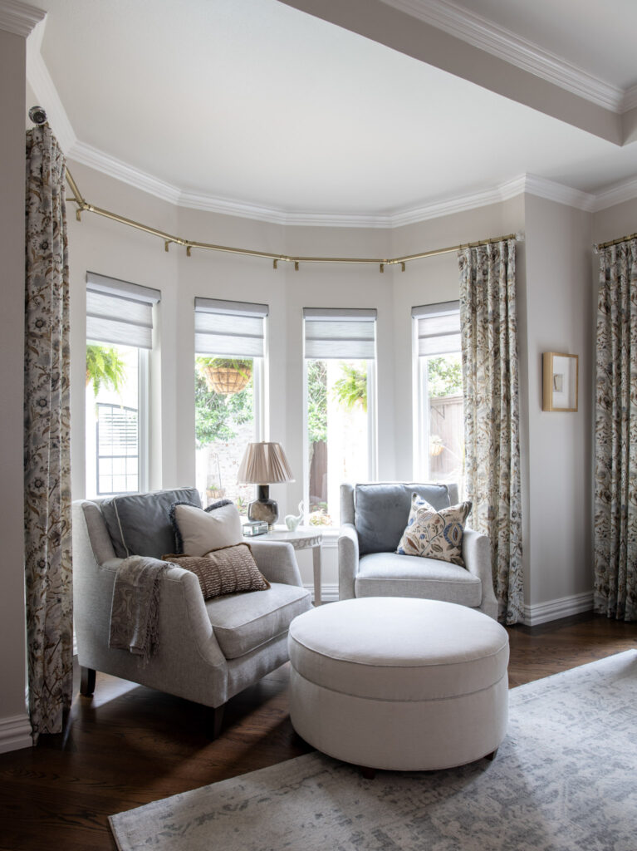
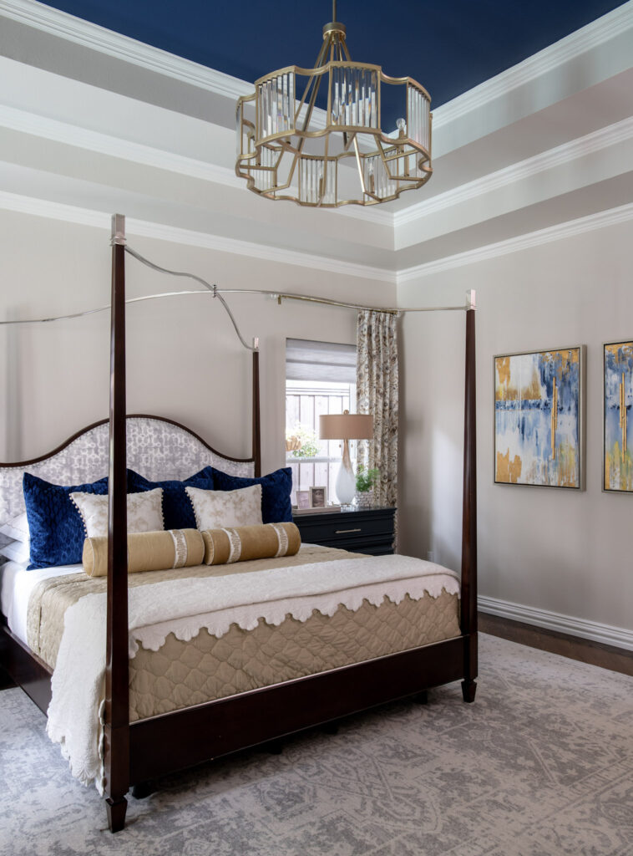
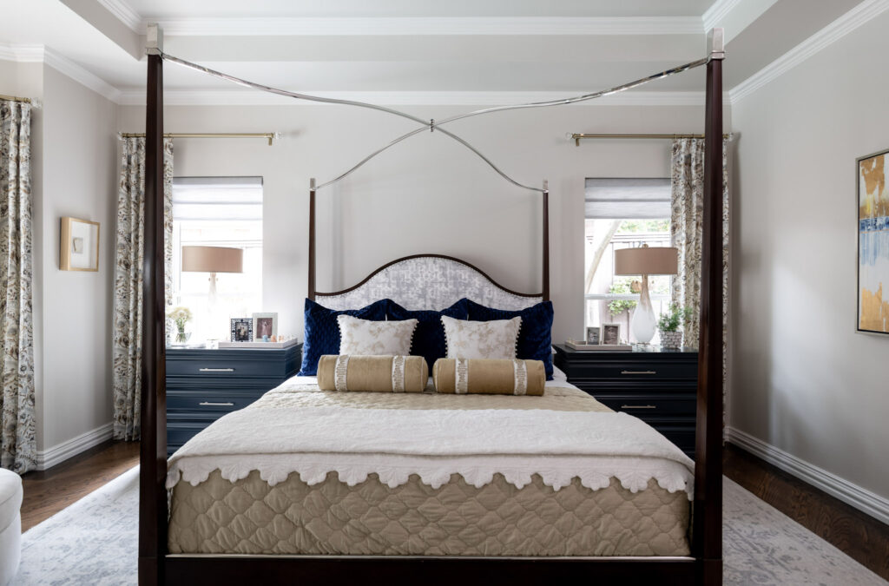
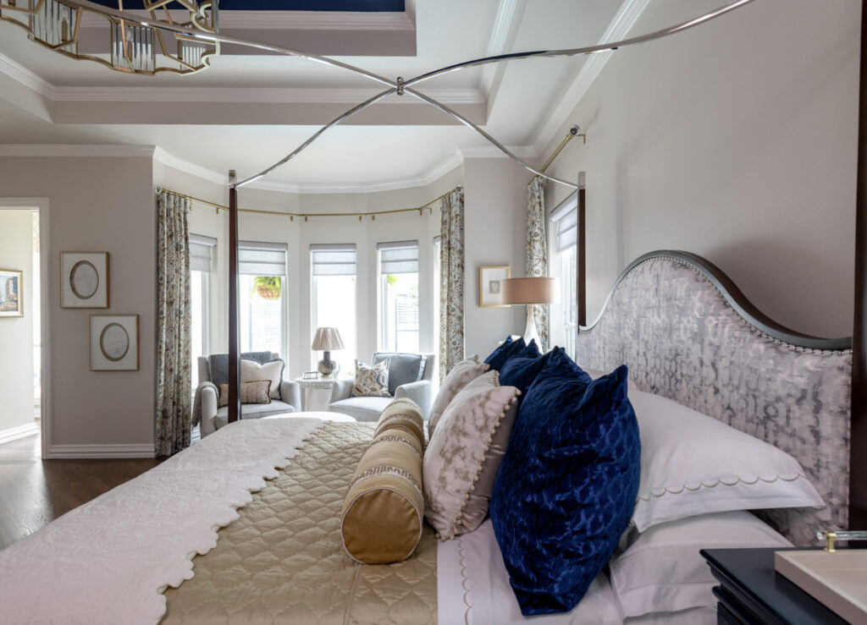
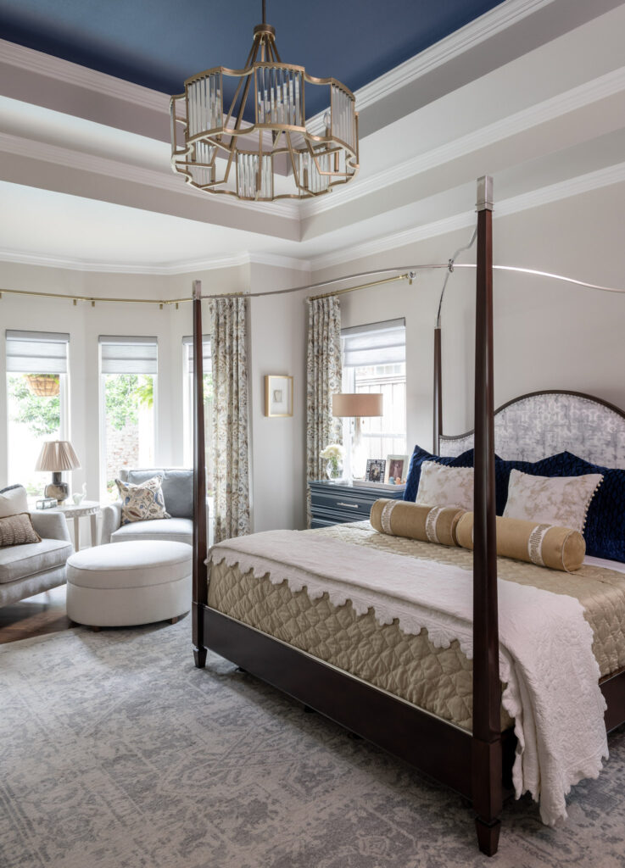
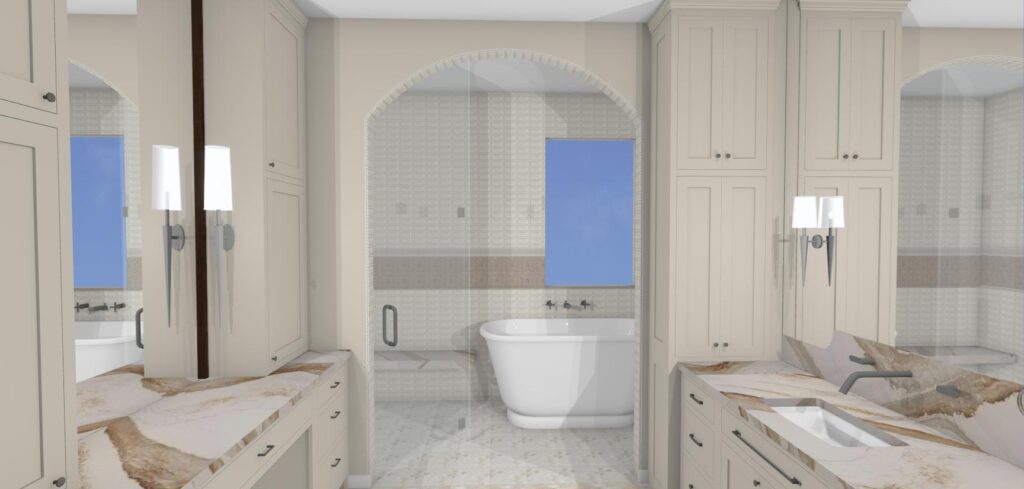
Primary Bathroom
A Luxury KOHLER Suite with Full Accessibility

primary bathroom
A Luxury KOHLER Suite with Full Accessibility
The primary bathroom required total reconstruction after the flood, giving Twilly & Fig the rare opportunity to create a space that is both exquisitely luxurious and thoughtfully accessible.
Every inch of the bathroom was reimagined.
The KOHLER shower suite is fully curbless, allowing seamless entry and clear mobility without sacrificing aesthetic refinement. Elegant herringbone tile climbs the walls, bordered by a decorative band that wraps the room with quiet architectural detailing. Inside the shower, a stone bench and handheld KOHLER fixtures enhance both convenience and comfort.
Conception to Reality
Before, After & 3D Renderings
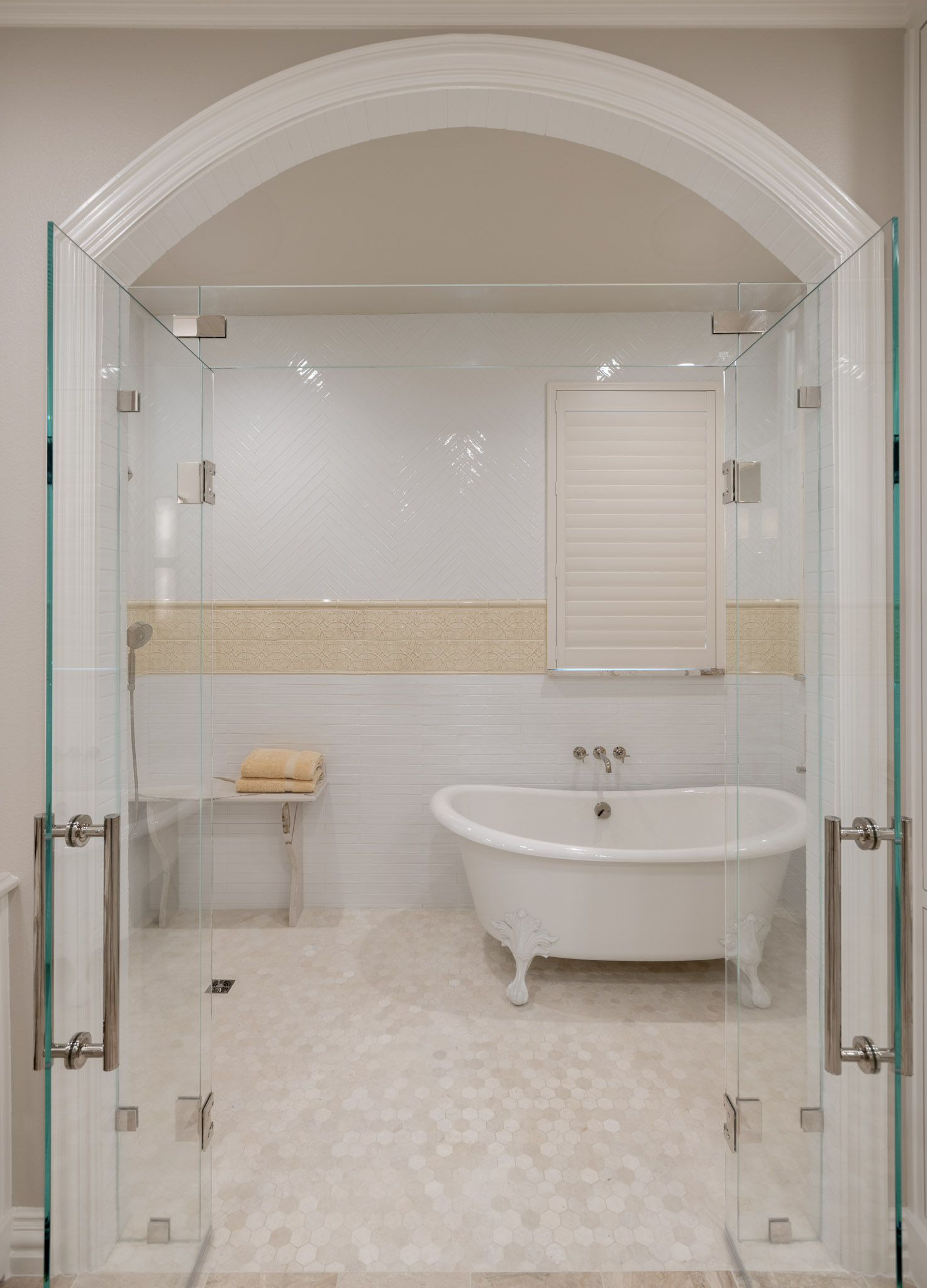
Conception to Reality
Before, After & 3D Renderings
The complete transformation—from flood-damaged shell to high-end retreat—will be fully documented with before-and-after photography and 3D renderings to showcase both the creative process and the dramatic result.


Family Room
A Comfortable, Collected Blue-and-White Gathering Space
The family room is where the home’s blue-and-white design story becomes warm, livable, and delightfully layered. Soft textures, classic silhouettes, and thoughtfully balanced color come together to create a space meant for real family life—comfortable, durable, and still unmistakably stylish.
A deep navy sofa anchors the room, its richness elevated by a curated mix of pillows in crisp gingham, floral embroidery, and a single golden accent that brings a cheerful spark to the palette. Above it, a sweeping piece of contemporary blue artwork sets the emotional tone of the space: calm, fluid, and expressive.
Across the room, a traditional brick fireplace adds warmth and grounding. Its niche is styled with a cobalt ceramic vase and a tall lantern, weaving sculptural elements into the architectural brickwork. Light slate-gray armchairs with nailhead detail frame the seating area, offering an elegant contrast to the saturated blues while keeping the palette cohesive.
The patterned area rug pulls every color in the room into a harmonious whole—the blues, whites, golds, and soft neutrals—creating a foundation that feels both fresh and timeless. A pair of sculptural table lamps, with their soft metallic undertones, cast a warm glow that enhances the room’s relaxed sophistication.
The space is intentionally layered: textured textiles, traditional furnishings, and modern art. Together, they create a family room that is bright, inviting, and thoughtfully connected to the home’s overarching blue-and-white identity. It’s a room designed for everyday living, yet polished enough to feel like the heart of a designer home.

Classic Hues of Blue & White
interior design:
Property Type:
Location:
Design style:
Clients:
adults & furbabies
Scope:
Customize a 1990s home with new blue and white interior design plan and custom furniture, window coverings, furnishings, finishes, countertops, flooring, paint colors, kitchen design & complete kitchen renovation, art, and accessories.
See BEFORE photos of: kitchen design.
client’s story:
Welcome to the Frazier home—a place shaped by years of travel, multiple cross-country moves, and a deep love for classic, comforting design. After relocating through St. Louis, Utah, Connecticut, Chicago, and finally back to Plano, Texas, the Fraziers wanted their forever home to feel grounded, timeless, and unmistakably theirs. A blue-and-white interior design plan became the thread that tied their story together, bringing a sense of calm and continuity after so many transitions.
Bob, recently retired from CarMax and now Twilly & Fig’s Chief Financial Officer, spends his days enjoying baseball, guitar, and golf. His wife finds joy in creating art—watercolors, cross-stitching, quilting, gardening, cooking, and exploring all forms of creative expression. Their daughter, Danielle, leads the “Twilly & Fig pack,” though Abby, Bo, and Archie are always close behind.
Designing their home was more than selecting and designing custom furniture and finishes—it was about giving a well-traveled family a space that feels both familiar and new. Now, we invite you inside their world until the day we meet in yours.


