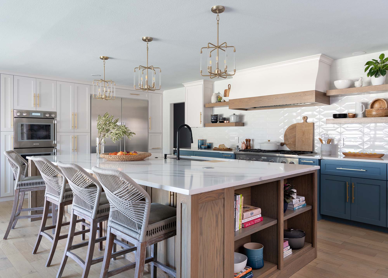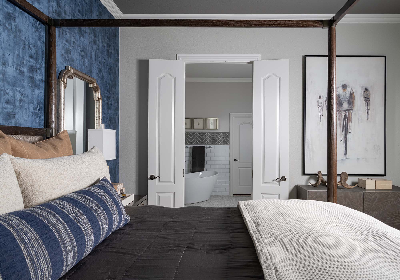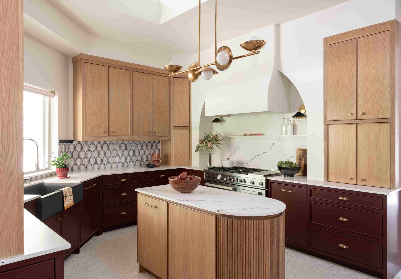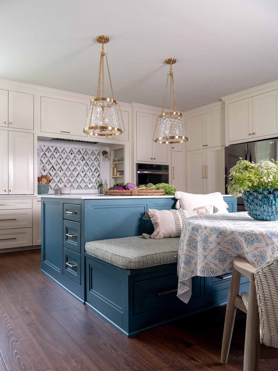
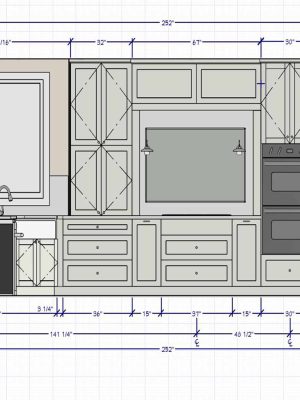
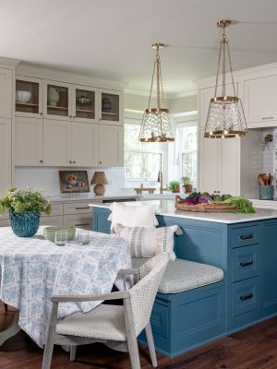
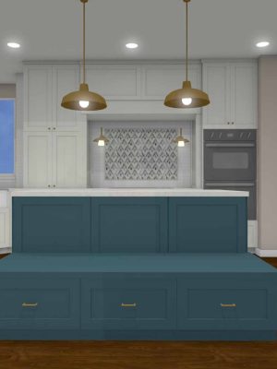
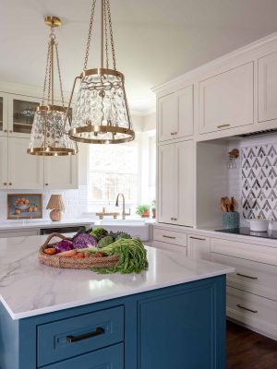
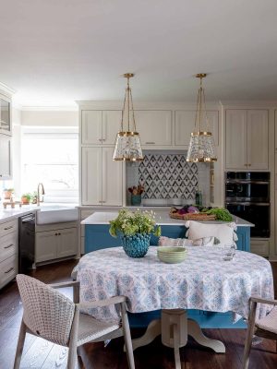
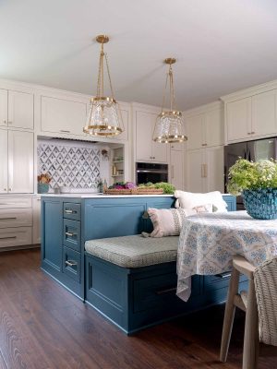
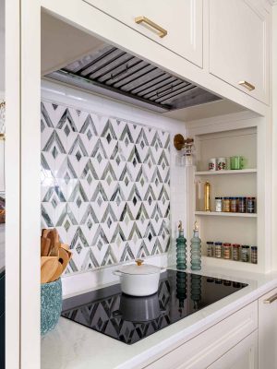
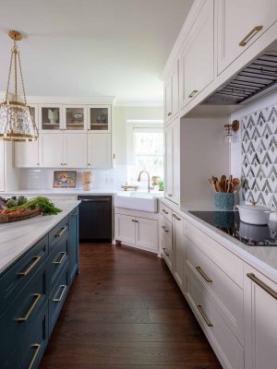
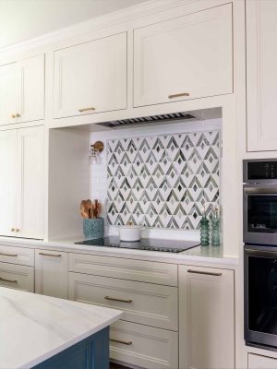
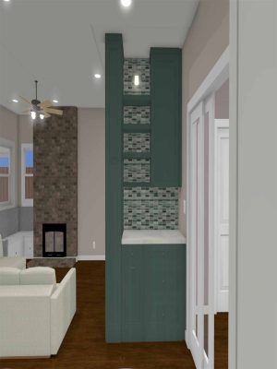
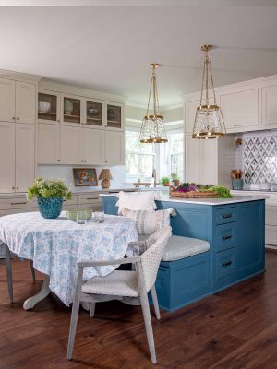
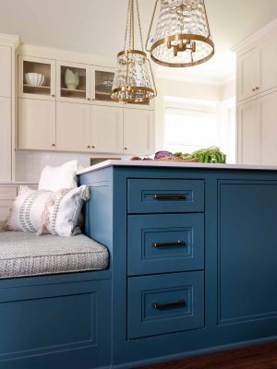
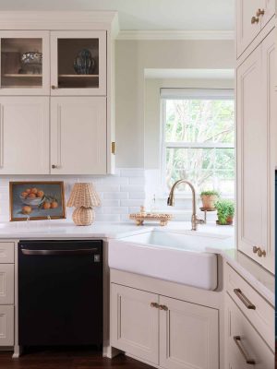
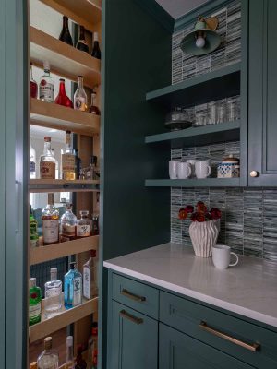
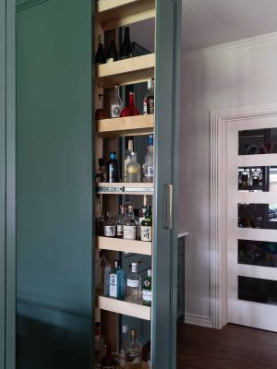
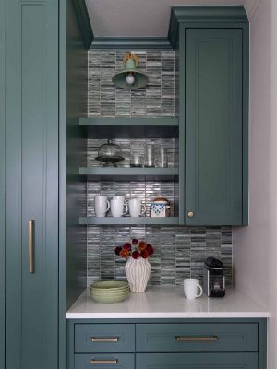
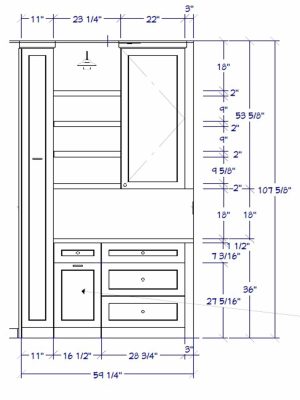
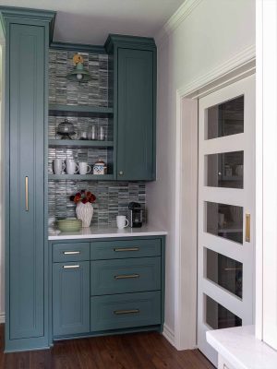
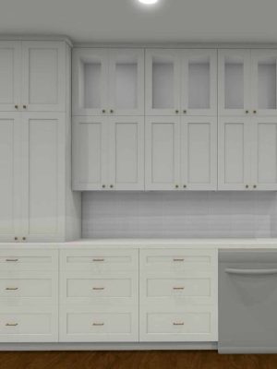
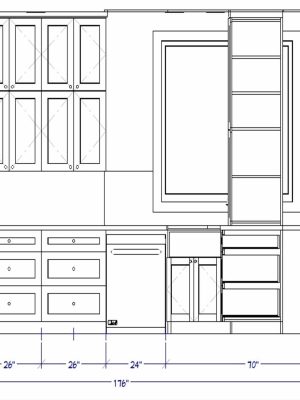
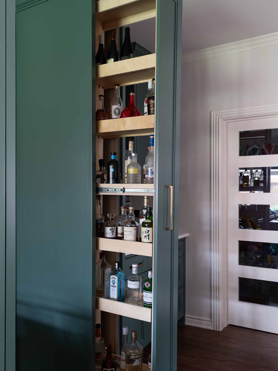
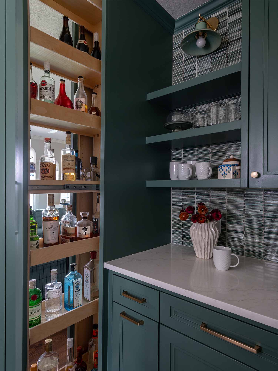
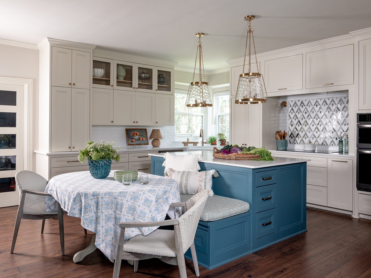
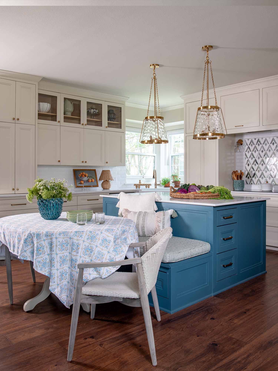
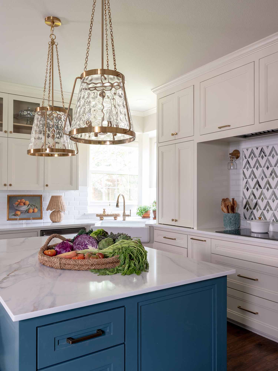
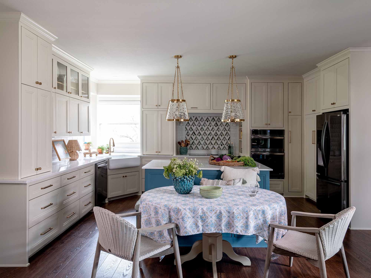
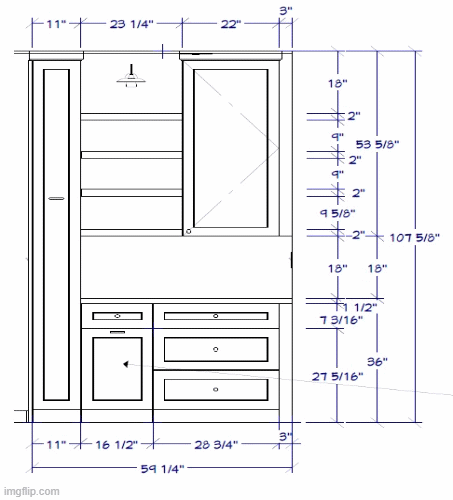
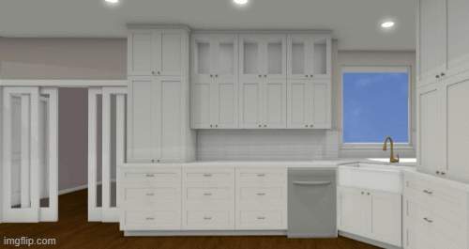
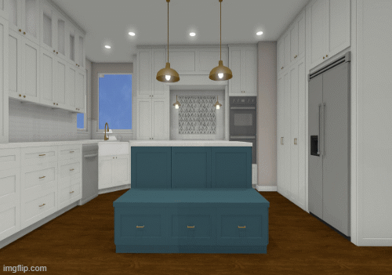
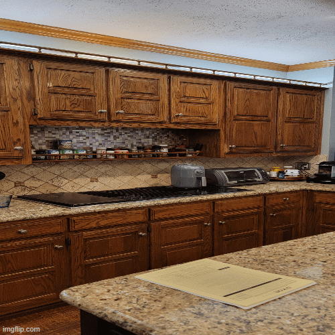

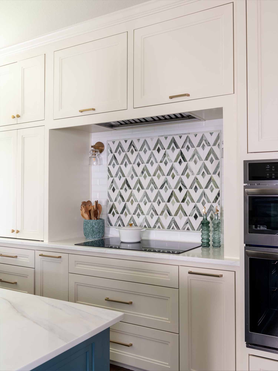
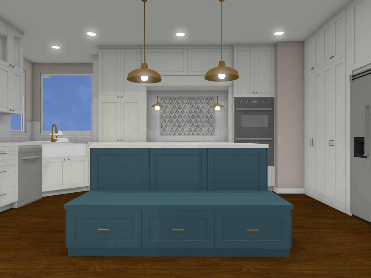
Sage Brush Family Home
Description:
Couple with 3 young children
Experienced water damage and used opportunity to go through a much-needed renovation
With a young family, the homeowners not only wanted to create a more open concept between the kitchen and family room, but to also bring in more natural light.
As with many families, modern life does not always require the use of a dining room in the original traditional sense. This family used theirs as a playroom for the children and wanted to keep the kids’ space close to the main living and kitchen areas.
Project Objectives and Challenges:
The main goal in reworking the layout of this main living zone of the home was to create a more open concept within this area, while keeping the foyer and formal living room feeling separate. We ultimately removed walls separating the kitchen and family room, reworked the dining room walls to expand partly into the kitchen and closing it off completely from the foyer.
The family also wanted to create a space for a mudroom as the laundry room size was not conducive to accommodating those additional needs. With the opening of the other areas and removing walls, we extended the back wall between the family room and patio into the original kitchen nook space to create that mudroom off both the garage and laundry room.
Design Solutions:
To bring light into the home, we not only replaced the windows by the sink with larger ones, but also created a larger sliding door patio to bring an abundance of natural light into the spaces.
While we kept the kitchen and light with the perimeter cabinets painted white, we wanted to bring in jewel tones to add some warmth and character to the spaces. We anchored the main cooking area with a blue island and carried over a deep green-blue over on the drink bar.
The range backsplash is a green and white marble mosaic surrounded by white beveled tile while the drink bar’s green glass mosaic adds a touch of whimsy.
Paint Colors:

Kitchen & Mudroom Walls

Kitchen Island Cabinets

Kitchen Drink Bar

Mudroom Cabinets
Noteworthy Manufactures:
Island Pendant Lighting: Savoy House
Range & Bar Sconces: Hudson Valley Lighting
LG Appliances
Delta Faucet
Kohler Sink
Amerock Hardware
Countertop Quartz
Island – MSI Calacatta Lapiza
Perimeter Countertops and Drink Bar – Tajams – Calacatta Bulgary
Schedule your complimentary appointment with one of our kitchen designers or Dallas interior designers today!
You may also likE
Blending your wildest dreams with custom furnishings that suit your lifestyle—all based on your investment. From turn-key home renovations or commercial interior design for your office, our interior designers focus on the details. From space planning to project management to the last accessory, our team of award-winning professional designers can help. with offices in Dallas, Frisco, Plano, and McKinney, we will make your dreams come true.


