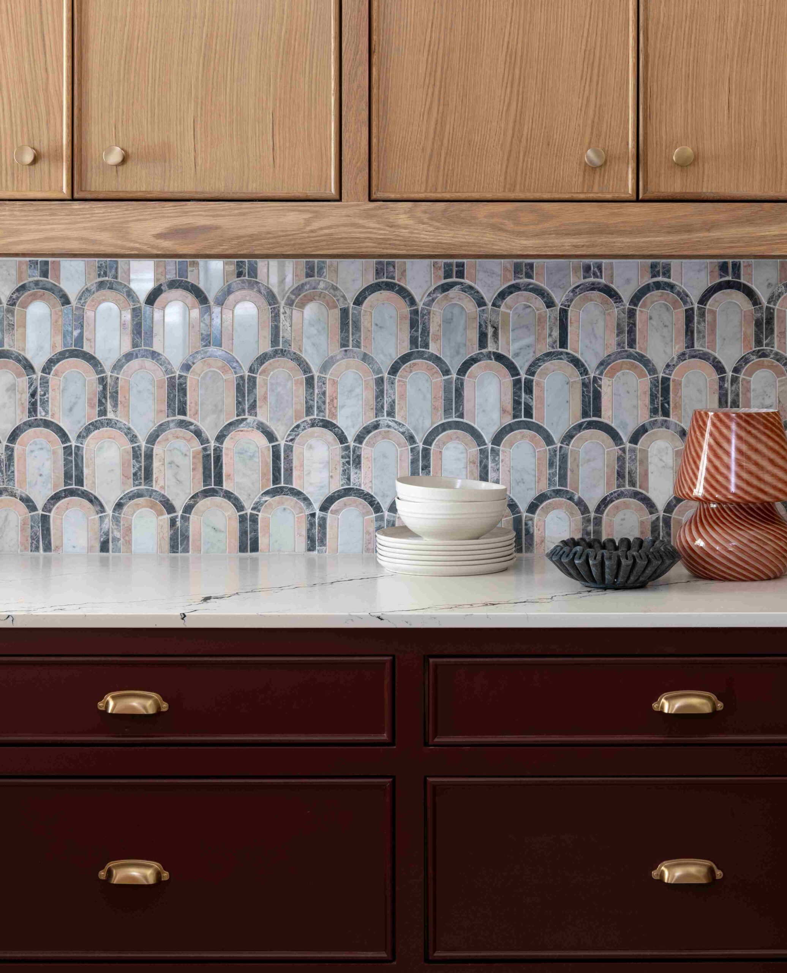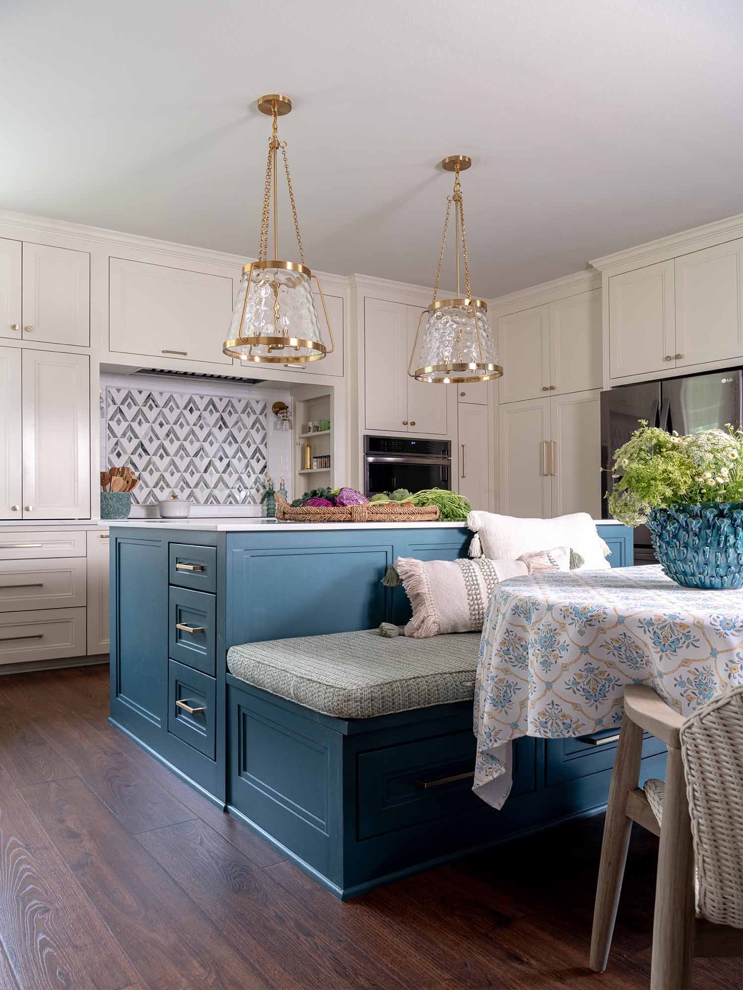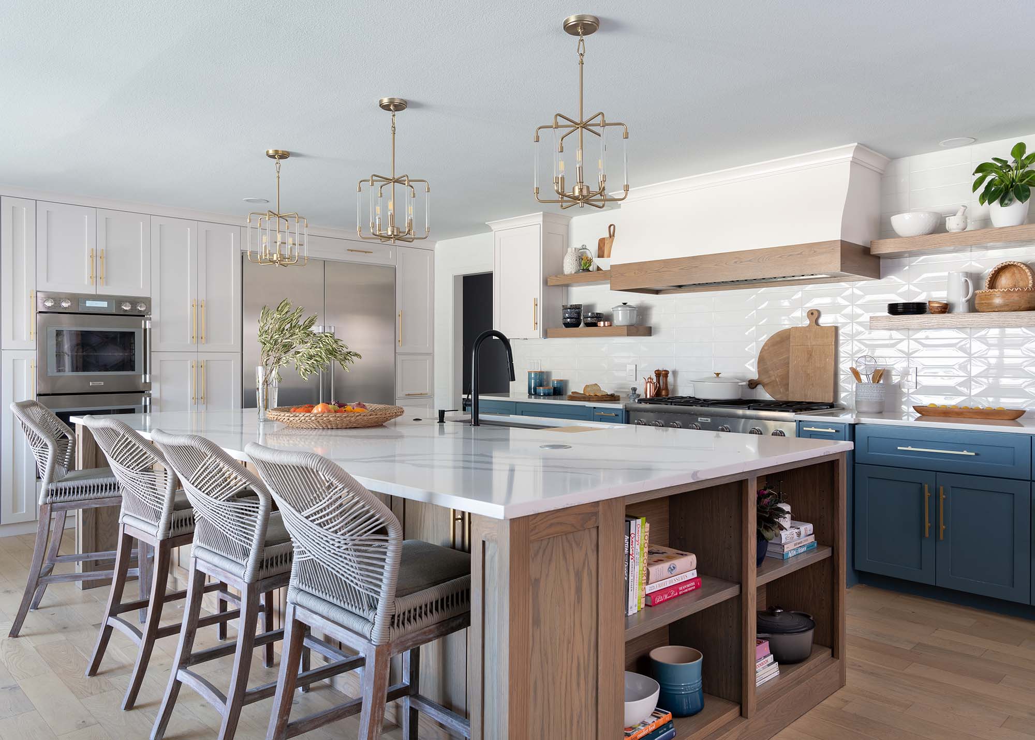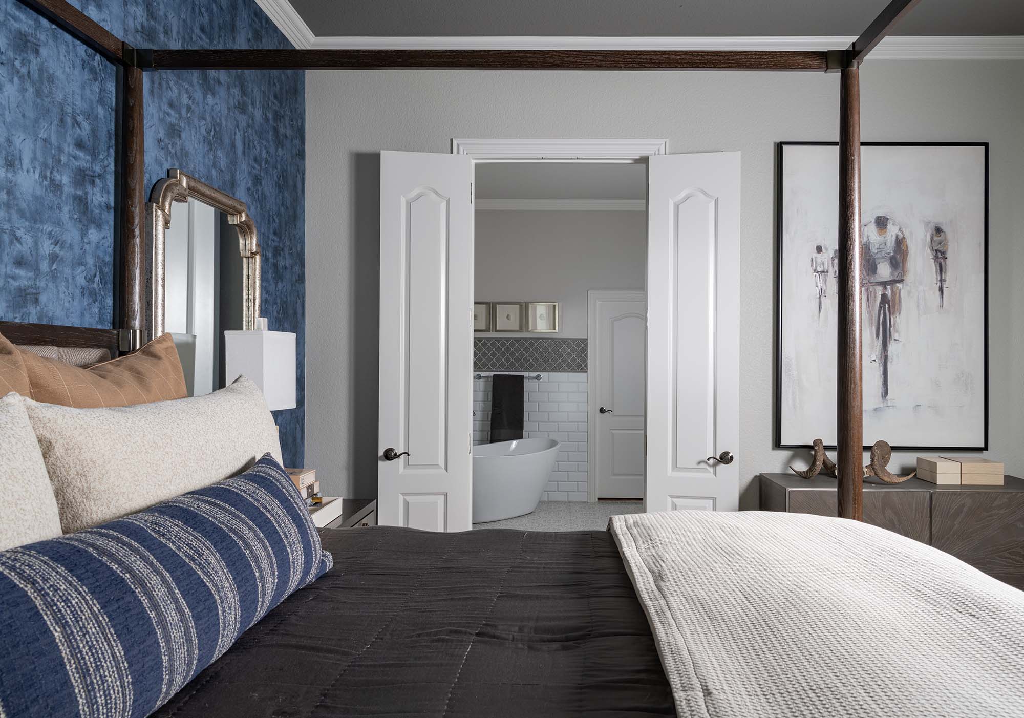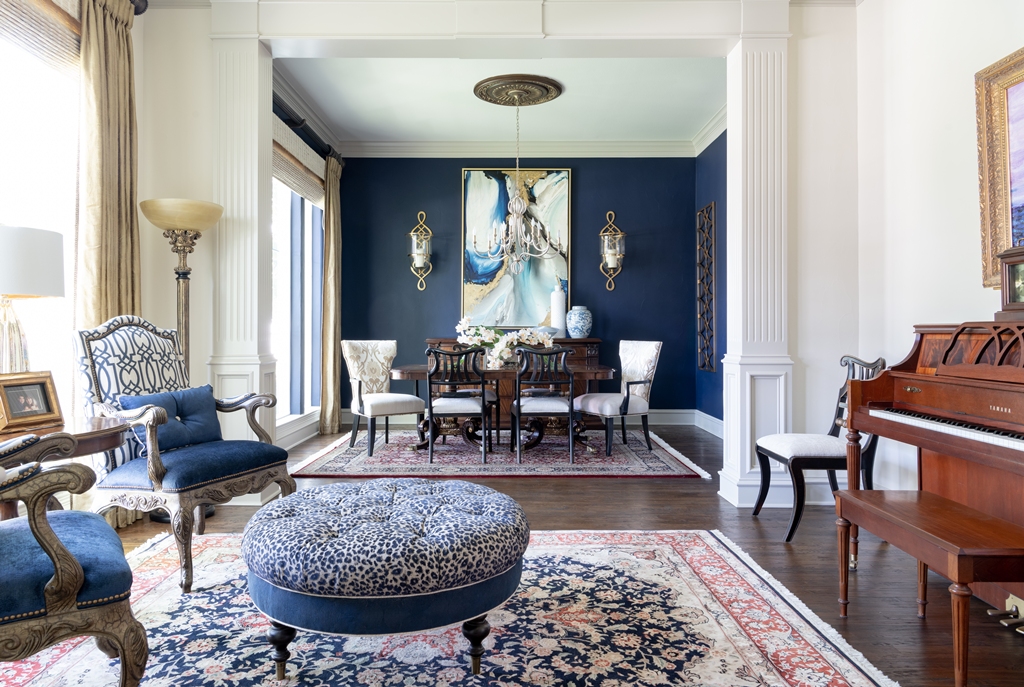
Modern Art Deco Revival
He wanted a neutral interior design plan. She wanted color. Twilly & Fig interior designers played couples therapy with color in this modern classic home renovation. From the moulding and wall treatment in the grand staircase to a fun day in the Frisco sun, each and every room is functional and exudes classic elements and tones.
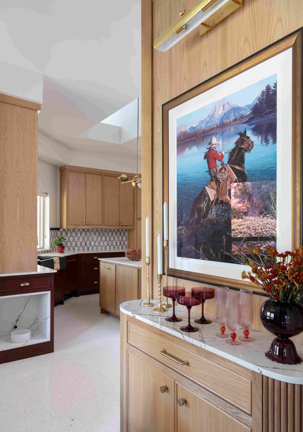
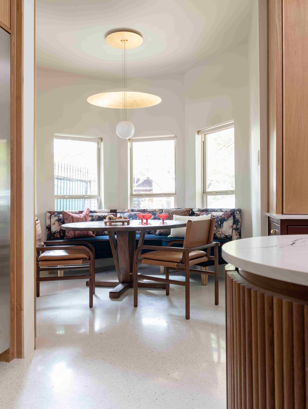
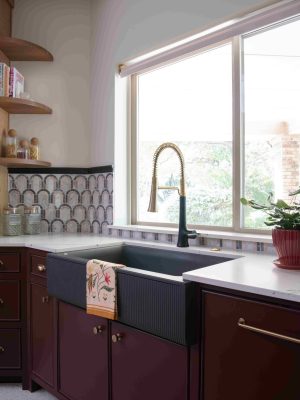
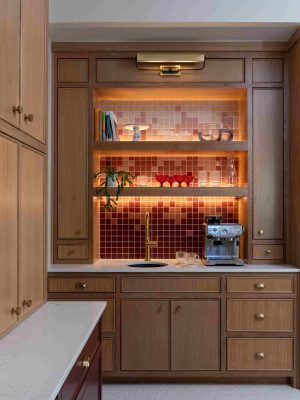
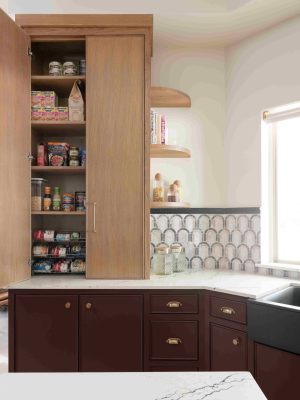
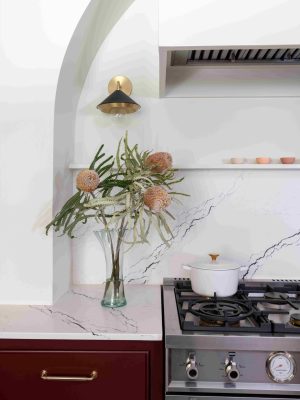
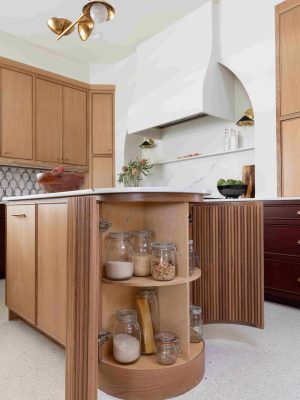
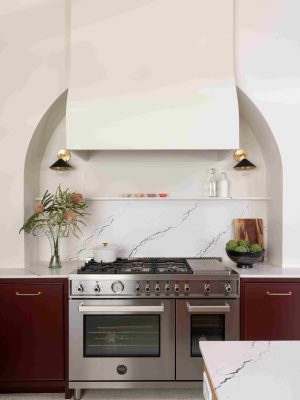
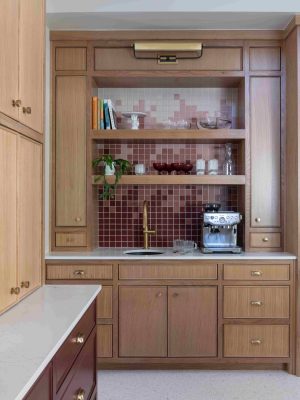
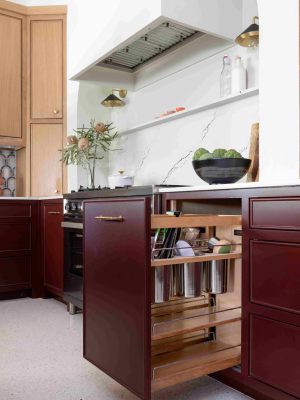
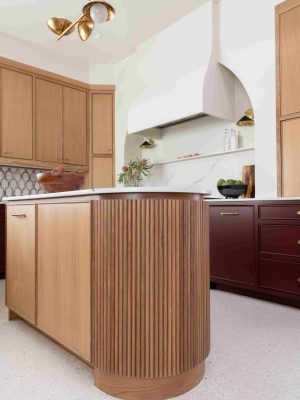
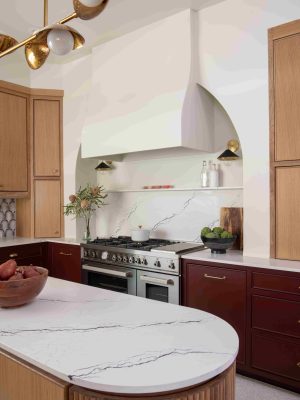
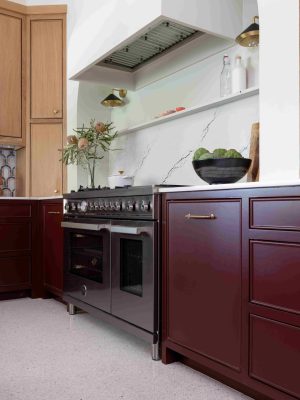
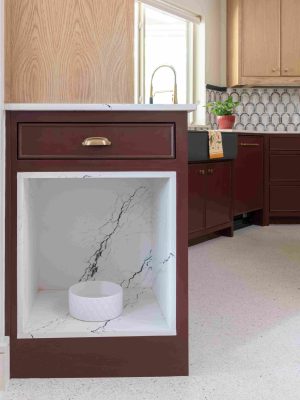
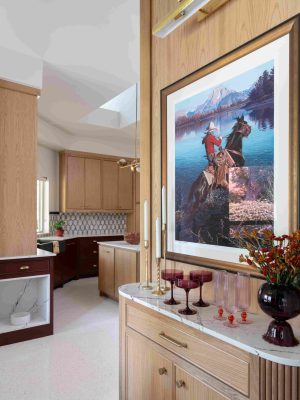
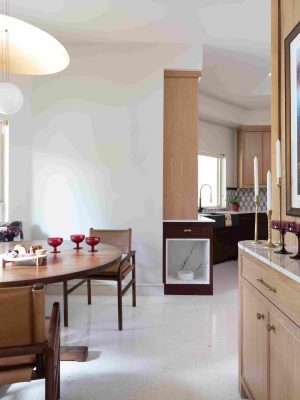
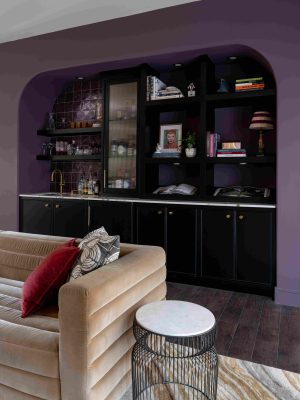
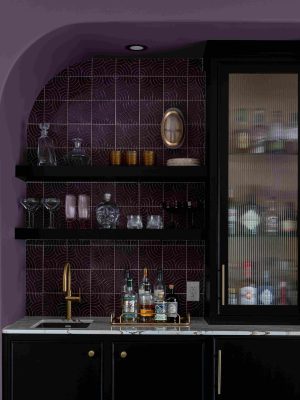
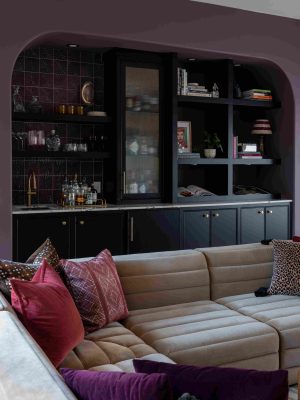
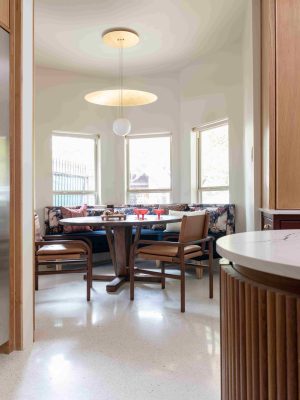
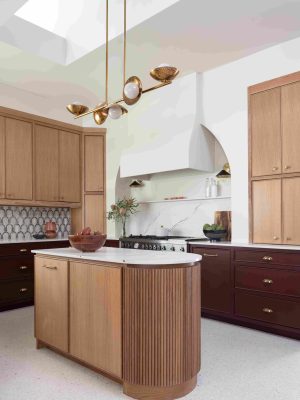
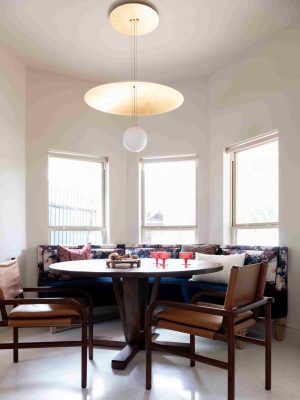
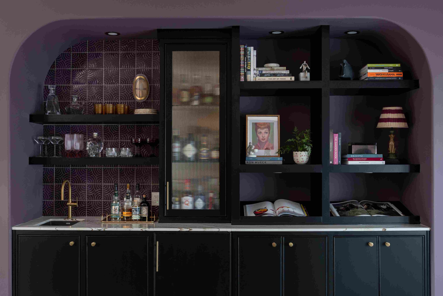
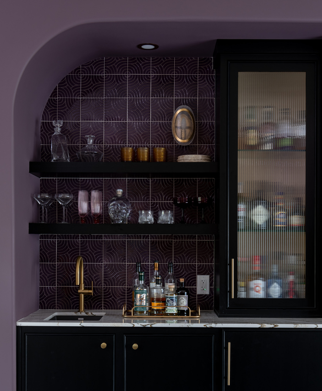
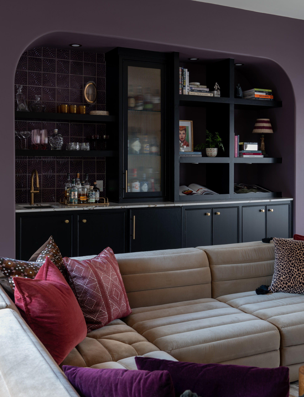
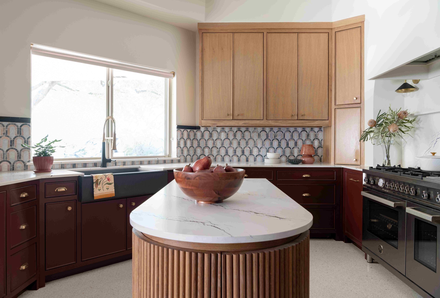
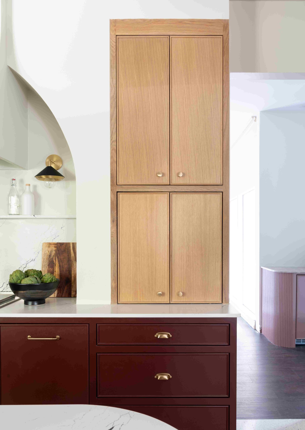
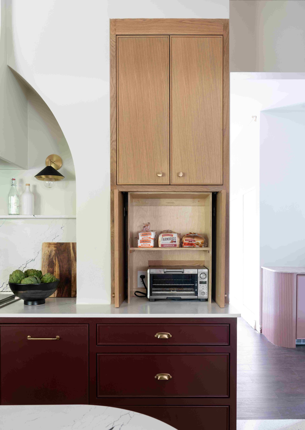
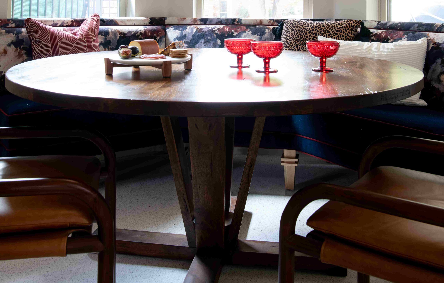
illumination & custom kitchen design plans to fit our client's lifestyle
To address the room’s size while keeping the original walls, we removed the walk-in pantry and incorporated the space into the kitchen. With their focus on fresh foods through biweekly trips to the grocery store, the pantry was mostly unused. Instead, we designed a countertop cabinet to the left of the sink for their nonperishables and pull-outs by the range for cooking spices and oils.
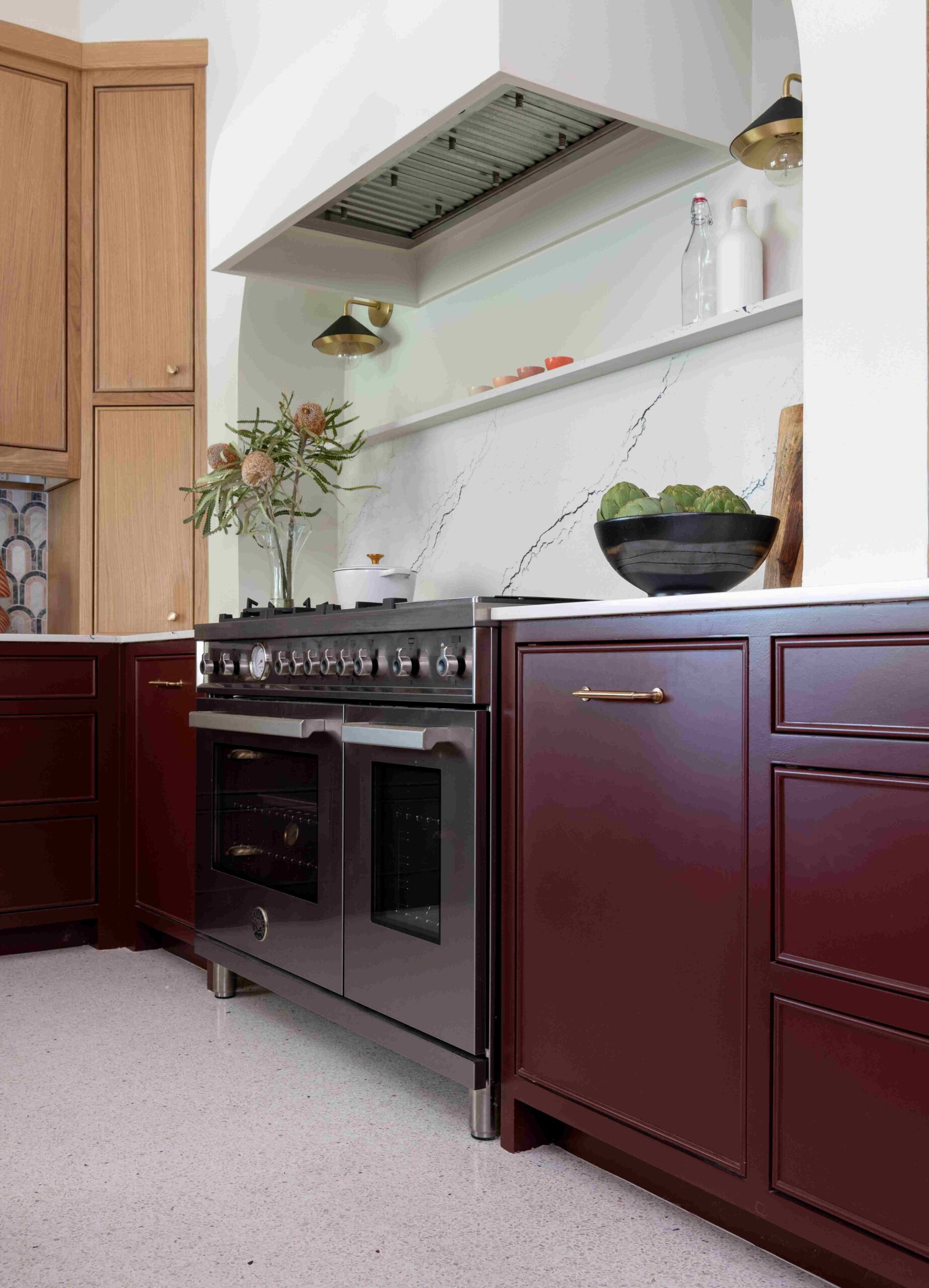
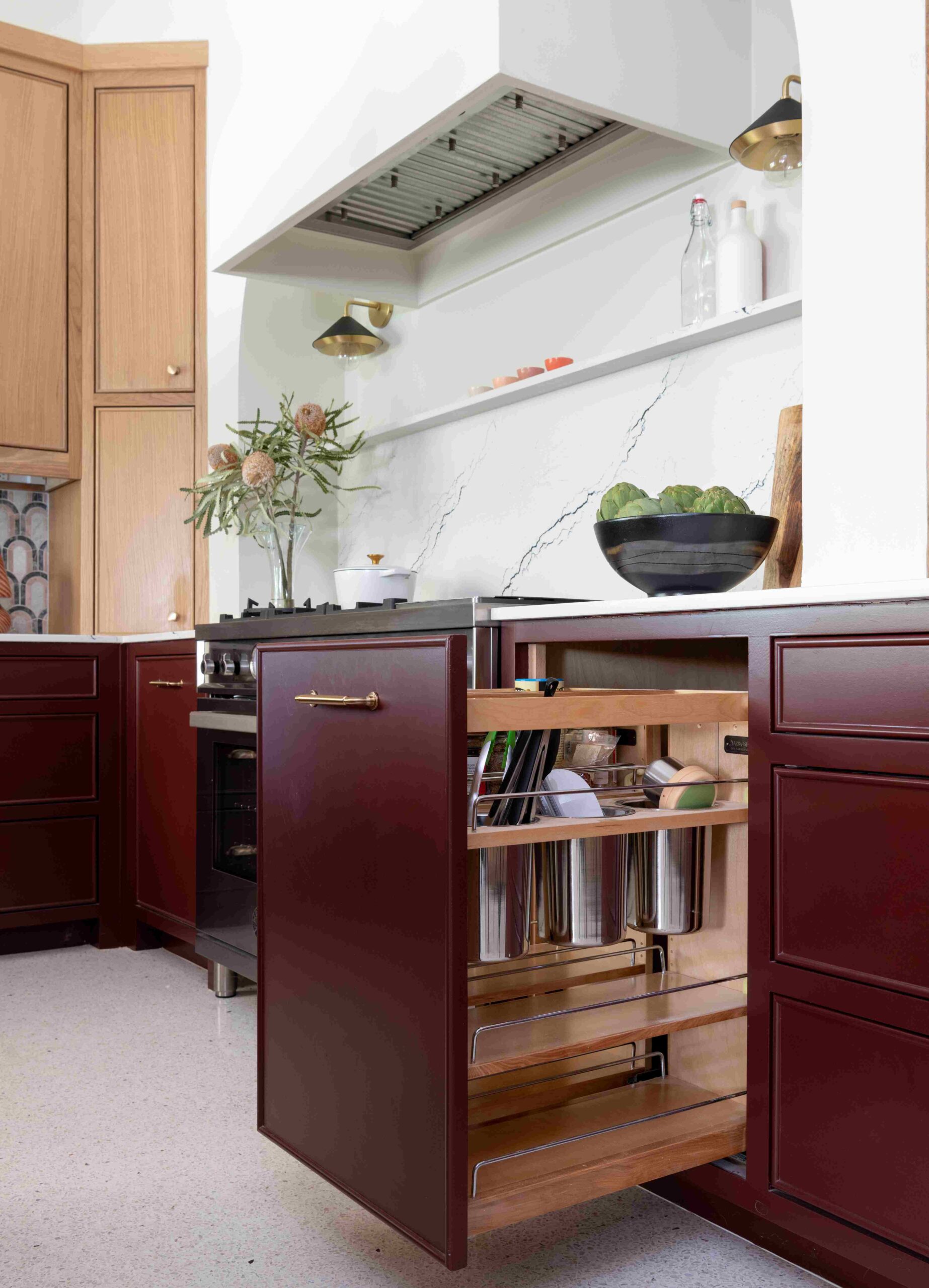
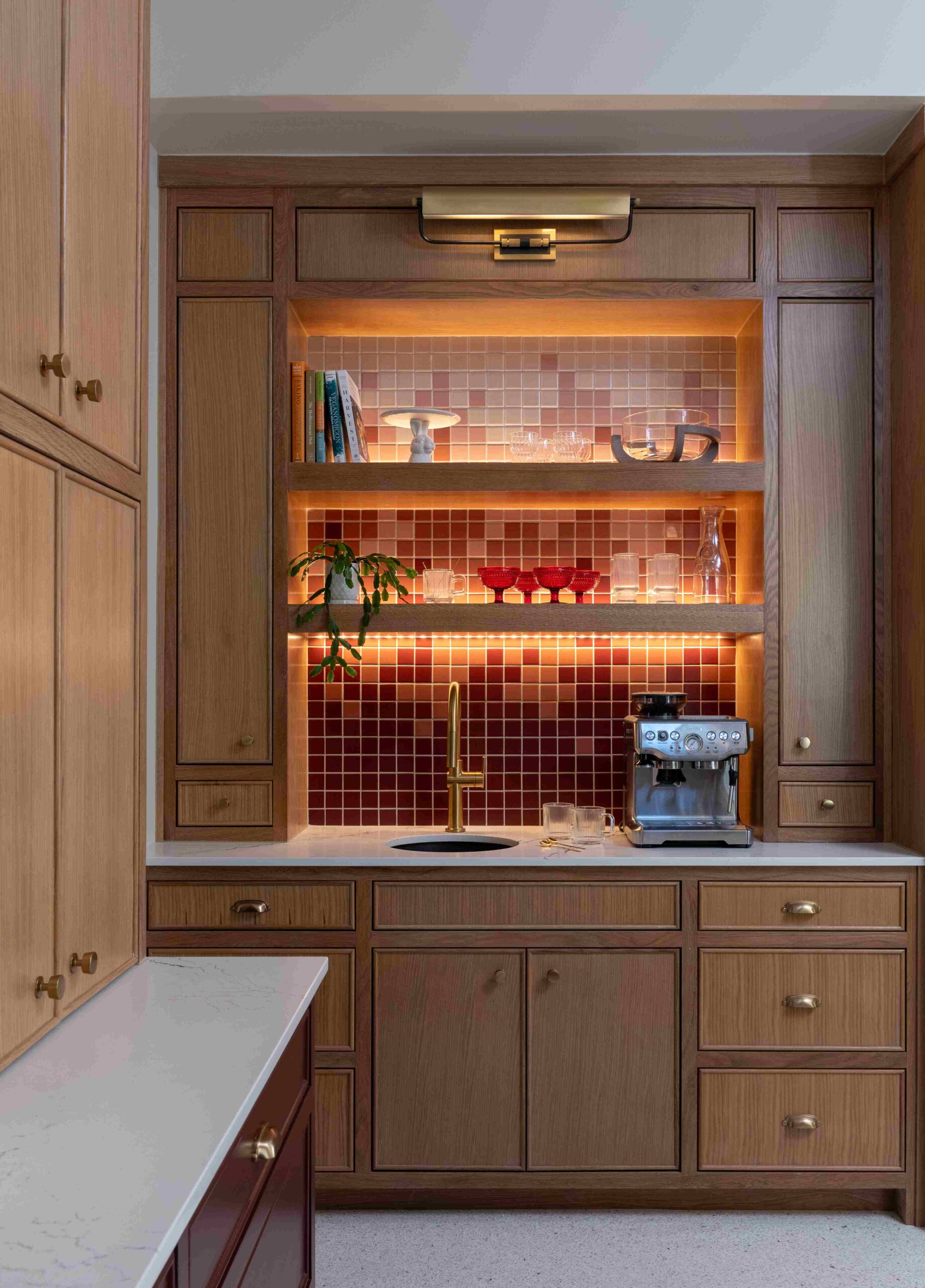
Modern Art Deco Revival
interior design:
Property Type:
Single-family home
Location:
Design style:
Clients:
Couple, Dog and cat
client’s story:
interior design Scope:
We had several objectives for this project. First making the space appear larger while not moving any of the main walls, not taking the cabinets to the ceiling but reworking for more functional storage, and making the kitchen feel lighter without white cabinets and using a rich color palette. Lastly, making the space full of personality and timeless.
design challenges:
- Combating the small space and angles without moving the kitchen’s walls
- Cramped workspace from the original positioning of the stove, double ovens, and refrigerator.
- Creating an effective counter workspace with limited space from the perimeter cabinets and the island.
- The existing 36” soffit created limitations on the amount of storage.
- Next to the original coffee bar, the walk-in pantry was spacious but did not provide usable storage.
INTERIOR DESIGN & Kitchen Design SOLUTIONS
- To address the room’s size while keeping the original walls, we removed the walk-in pantry and incorporated the space into the kitchen. With their focus on fresh foods through biweekly trips to the grocery store, the pantry was mostly unused. Instead, we designed a countertop cabinet to the left of the sink for their nonperishables and pull-outs by the range for cooking spices and oils.
- Appliances were rearranged to improve workflow and maximize counter workspace, and the stove and double ovens were switched to a range.
- Repositioning appliances and eliminating 24” inches from the soffit created more cabinet storage while keeping the cabinets from reaching the ceiling.
- Strategically placed lighting and fixtures throughout the kitchen provide layers of light control and pops of charm.
- Walls coated in Sherwin-Williams White Sesame and a white Terrazzo floor help lighten up the room and balance the cabinets painted in Benjamin Moore Raphael and stained a warm oak.
- Architectural elements in the arch range hood wall, curved fluted island end, and marble arch Mosaic tile help to visually combat the harsh room angles and add personality. 
Schedule your complimentary appointment with one of our kitchen designers or Dallas interior designers today!
You may also likE
Blending your wildest dreams with custom furnishings that suit your lifestyle—all based on your investment. From turn-key home renovations or commercial interior design for your office, our interior designers focus on the details. From space planning to project management to the last accessory, our team of award-winning professional designers can help. with offices in Dallas, Frisco, Plano, and McKinney, we will make your dreams come true.


