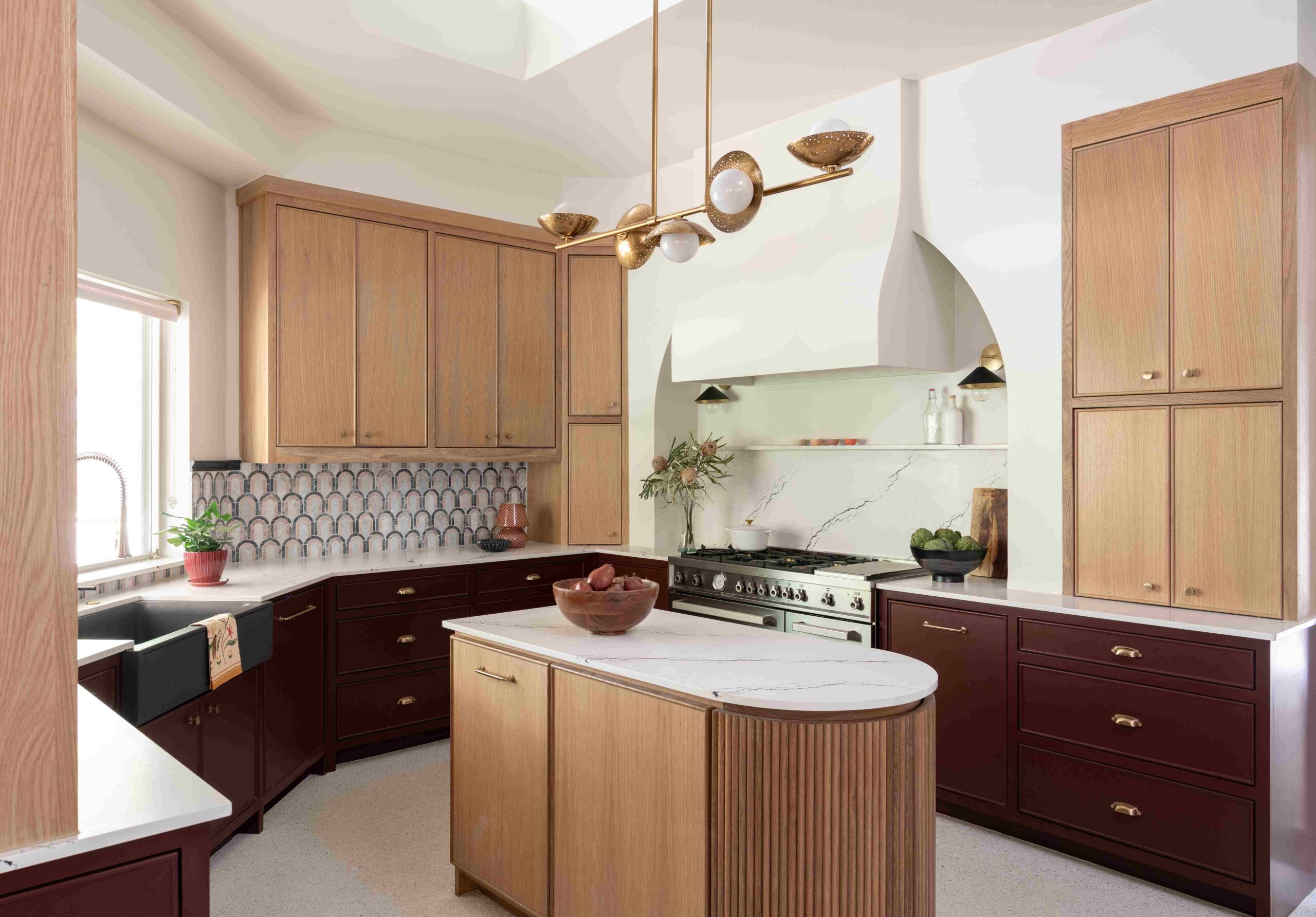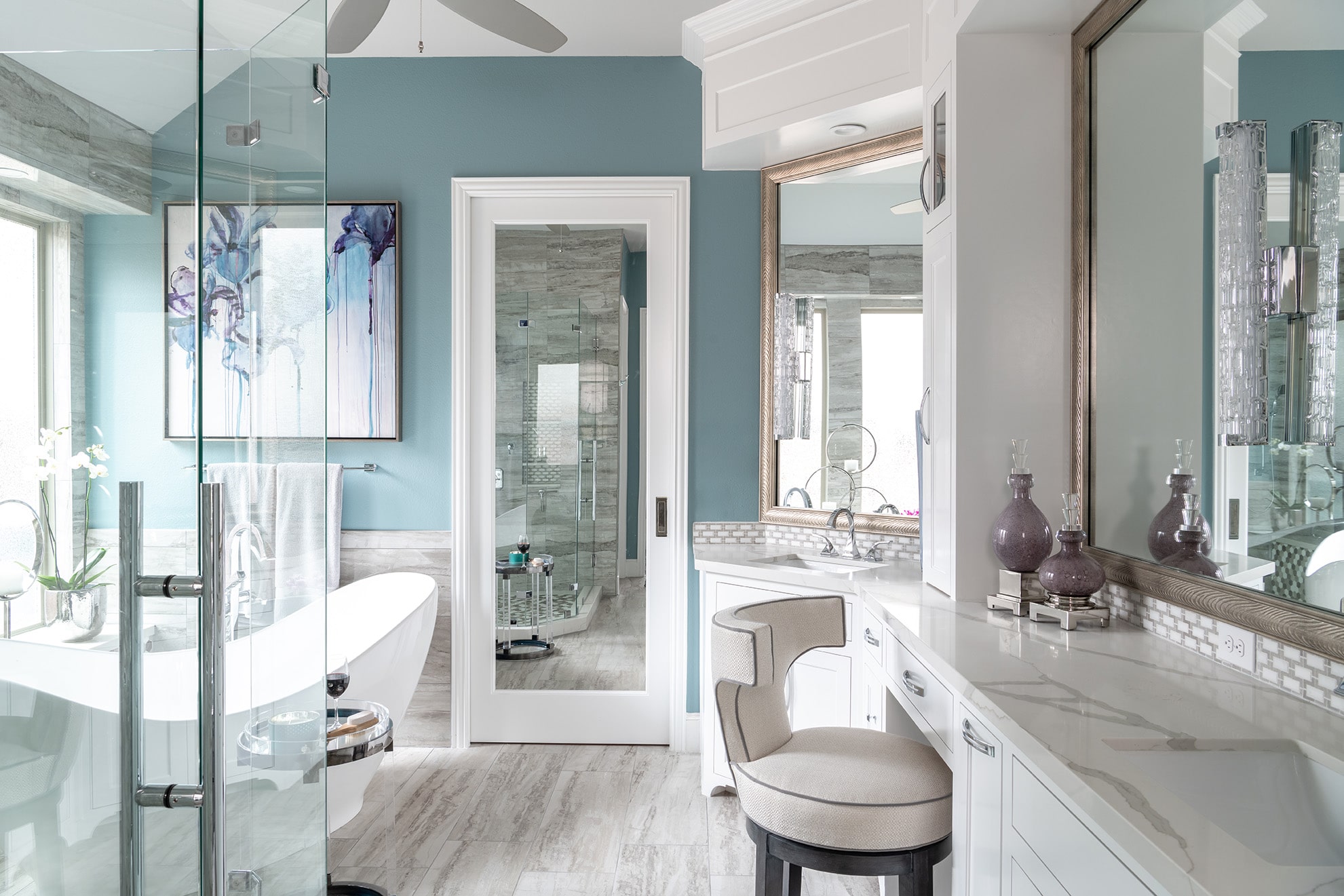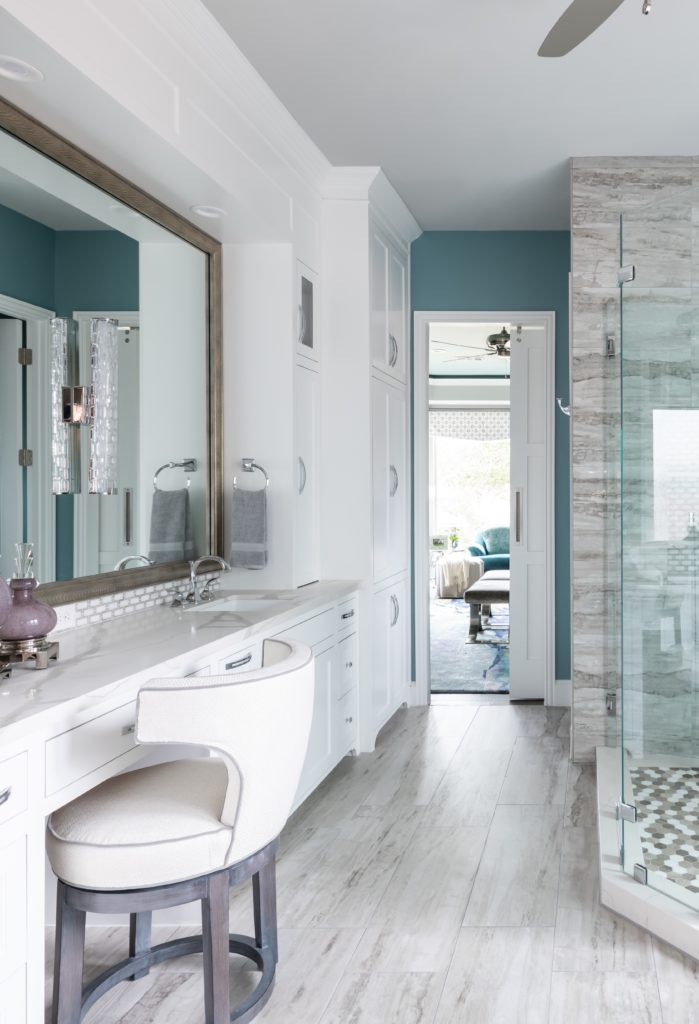

STONE HILL RANCH OASIS

STONE HILL RANCH OASIS
STONE HILL RANCH OASIS
Imagine a primary suite nicer than the most luxurious hotel spa. Twilly & Fig bath designers pushed the limits to work in all of the functionality the clients had ever dreamt and then some. Check out this amazing












1990's Traditional Home Remodel
interior design:
residential
Property Type:
residential
Location:
Design style:
transitional
Clients:
TWO ADULTS
Scope:
Back in 2019, we walked through the front doors of this 1990’s custom home ready to reflect the couple that lived there. With a love for color and more modern lines, the goal for the first phase of the project was to harmonize these elements to create a serene and calm environment in each space we touched.
client’s story:
Ready to design Your dream bathroom? Contact our certified bath designers today!
You may also likE


MINIMAL
WALL SPACE
With minimal wall space in both the bathroom and closet, finding a spot for a floor length mirror can be a tricky challenge. A glimpse at the primary suite for Stonehill Ranch Oasis demonstrates Twilly & Fig’s approach for creative solutions that not only provides great easy function, but aesthetically helps to increase the reflection of natural light to maximize the airy, spa environment we wanted to capture!
Design: @twillyandfig
📸 @michaelhunterphoto
#twillyandfig #interiordesign #homeinspo #beautifulhomes #design #interiors #modernbathroom #bathroomdesign #luxurybathroom #theperfectbath #closetdesign #mirrordesign
Blending your wildest dreams with custom furnishings that suit your lifestyle—all based on your investment. From turn-key home renovations or commercial interior design for your office, our interior designers focus on the details. From space planning to project management to the last accessory, our team of award-winning professional designers can help. with offices in Dallas, Frisco, Plano, and McKinney, we will make your dreams come true.



