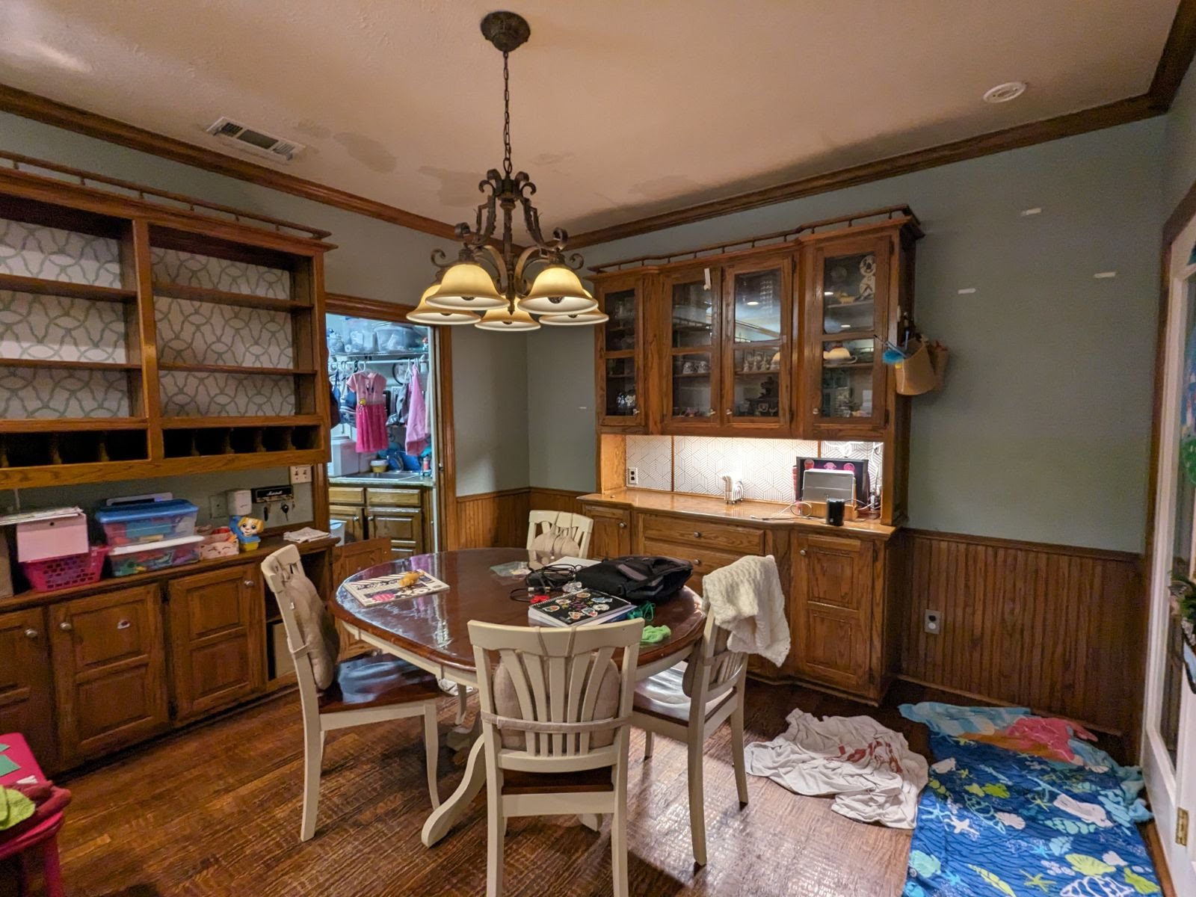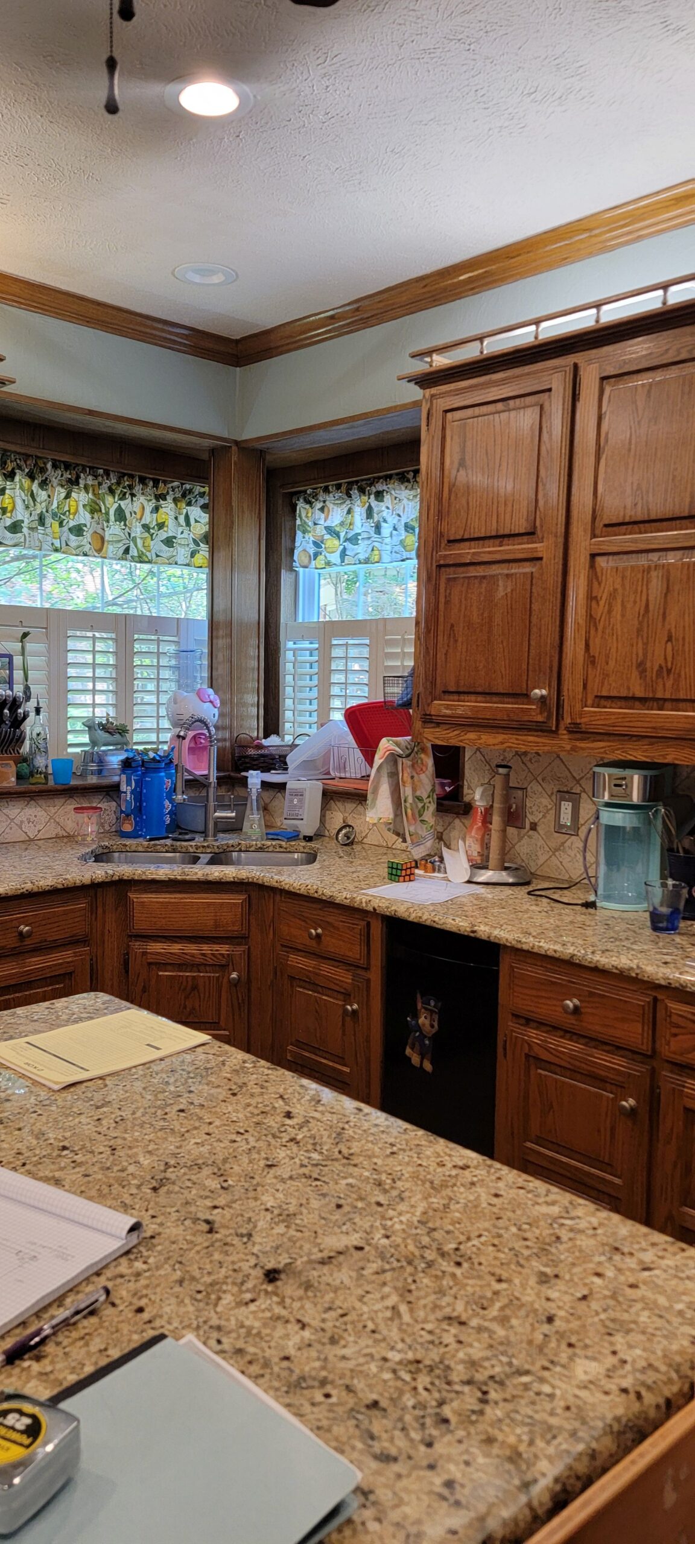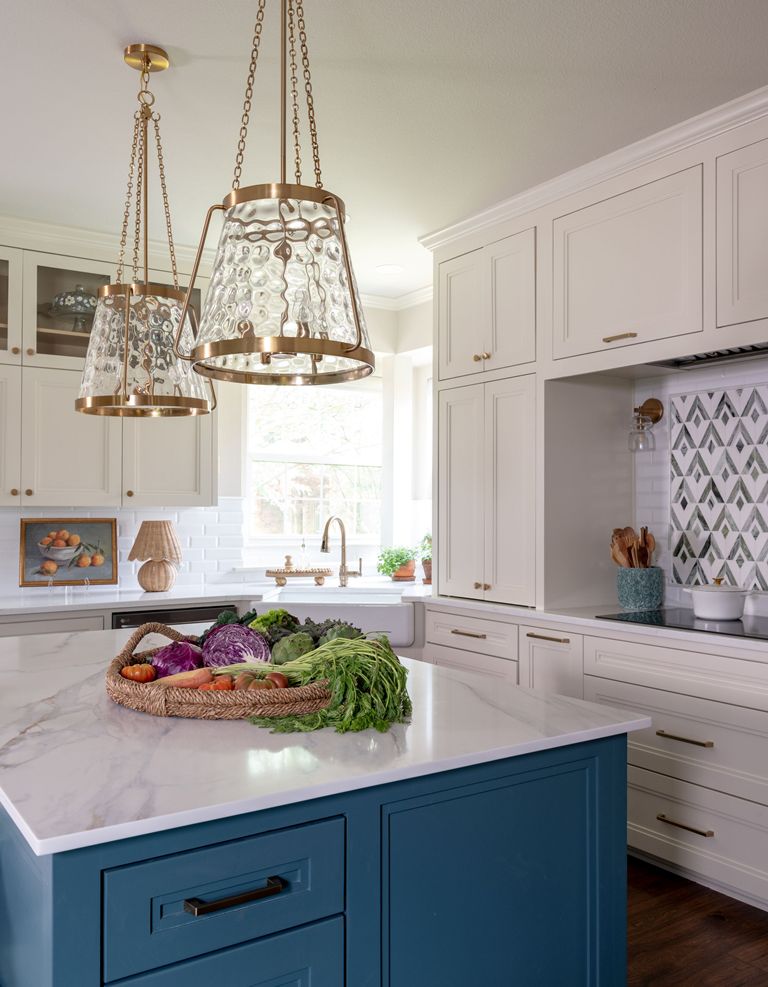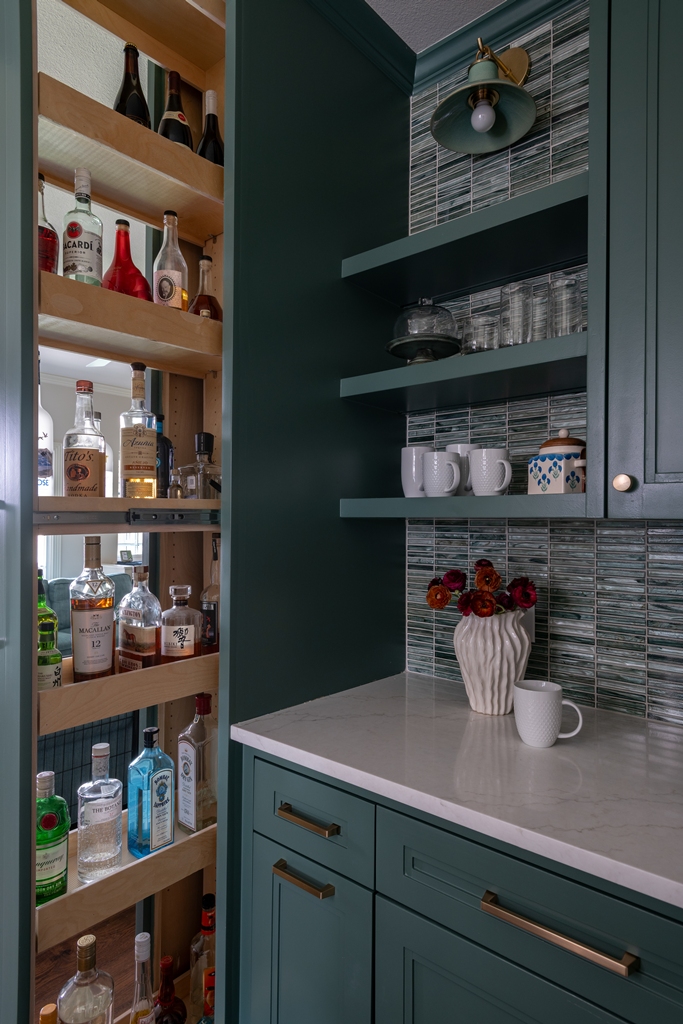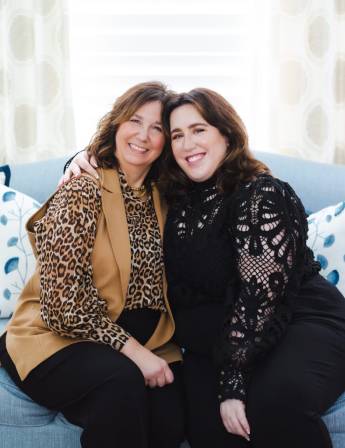Before: A Family Home Poised for Renewal
Every home remodel has a story — and sometimes, it begins with an unexpected chapter.
For this young family of five in Plano, a bout of water damage uncovered more than just a construction challenge; it highlighted the need for a home that truly suited their lifestyle. With three energetic children, open sightlines, a smooth flow, and abundant natural light were not just preferences—they were essential for daily living.
During: Breaking Walls, Building Connection
Their original layout reflected a more traditional era, featuring closed-off rooms, a narrow kitchen, and a dining area that was used more for LEGO builds than for formal dinners. Like many modern families, their lifestyle had evolved more quickly than their floor plan.
They dreamed of a main living area that brought everyone together — where conversations could flow from the kitchen island to the family room sofa — without sacrificing the charm and warmth that made their house feel like home.
And so began the Sage Brush Family Home Remodel: a transformation born not from trend-chasing, but from a desire to live beautifully, practically, and with purpose.
At Twilly & Fig, every home remodel begins with a deep understanding of how families actually live. For this project, the design challenge was clear: open the floor plan for everyday connection, yet maintain a sense of architectural structure and calm.
We began by removing the walls that once separated the kitchen and family room — creating an airy, open expanse where the family could cook, lounge, and play in harmony. The goal wasn’t simply to make the home larger; it was to create visual continuity and improve the way light, movement, and conversation flowed.
Still, openness must be intentional.
We established a clear separation between the foyer and the formal living area to create a welcoming atmosphere of quiet sophistication, rather than visual chaos. Subtle transitions, thoughtfully designed ceiling details, and strategic framing helped maintain the home’s architectural rhythm while making the heart of the house feel more open and inviting.
One of the most impactful updates came from the addition of a custom mudroom — a small but mighty luxury for a busy household. By extending the back wall between the family room and patio into the original breakfast nook, we created a transitional zone that now connects directly to the garage and laundry. It’s where backpacks land, shoes find their home, and family life organizes itself behind beautiful cabinetry.
Natural light became the project’s guiding muse. We replaced the modest windows above the kitchen sink with larger panes that now frame soft morning light, and we expanded the patio doors into a wide sliding glass opening. The effect is transformative — sunlight dances across the jewel-toned cabinetry and polished surfaces, blurring the boundaries between indoors and out.
After: Color, Character, and Calm
As the architecture started to resonate, we focused on the color palette—a mix of shades and textures aimed at balancing energy and tranquility. The kitchen’s perimeter cabinets are a classic white, which is both crisp and timeless, providing a calm backdrop for family life.
The island, in contrast, wears a confident blue — a nod to both modern sophistication and the playful personality of the young family who gathers around it each day.
To anchor the bar area, we introduced a deep green-blue finish — an intimate counterpoint to the sunlit openness of the main kitchen. Here, the details quietly delight: a green and white marble mosaic backsplash framed in white beveled tile at the range, and a hand-laid green glass mosaic at the drink bar that shimmers with every shift of light.
Together, these jewel tones bring depth and dimension to the heart of the home — not just visual beauty, but emotional warmth. They tell a story of livability wrapped in luxury, where each color serves both mood and memory.
The transformation doesn’t shout. It glows — in the sunlight that spills through new windows, in the glint of mosaic tile, and in the way open space invites togetherness. The result is a home that feels as effortless as it looks: modern in layout, timeless in mood, and deeply personal in every corner.
Designer Insight
Every family deserves a home that rises to meet them,” says Danielle Frazier of Twilly & Fig.
“In this home remodel, we weren’t chasing open-concept for the sake of trend — we were building a flow that honors how this family gathers, grows, and connects. The beauty lies in that rhythm.”
Livability Takeaway
Open-concept design works best when it’s balanced by zones of comfort and clarity. The Sage Brush Family Home Remodel demonstrates how carefully edited walls, natural light, and color continuity can create a home that feels expansive without feeling exposed — a design that lives every bit as beautifully as it looks.

