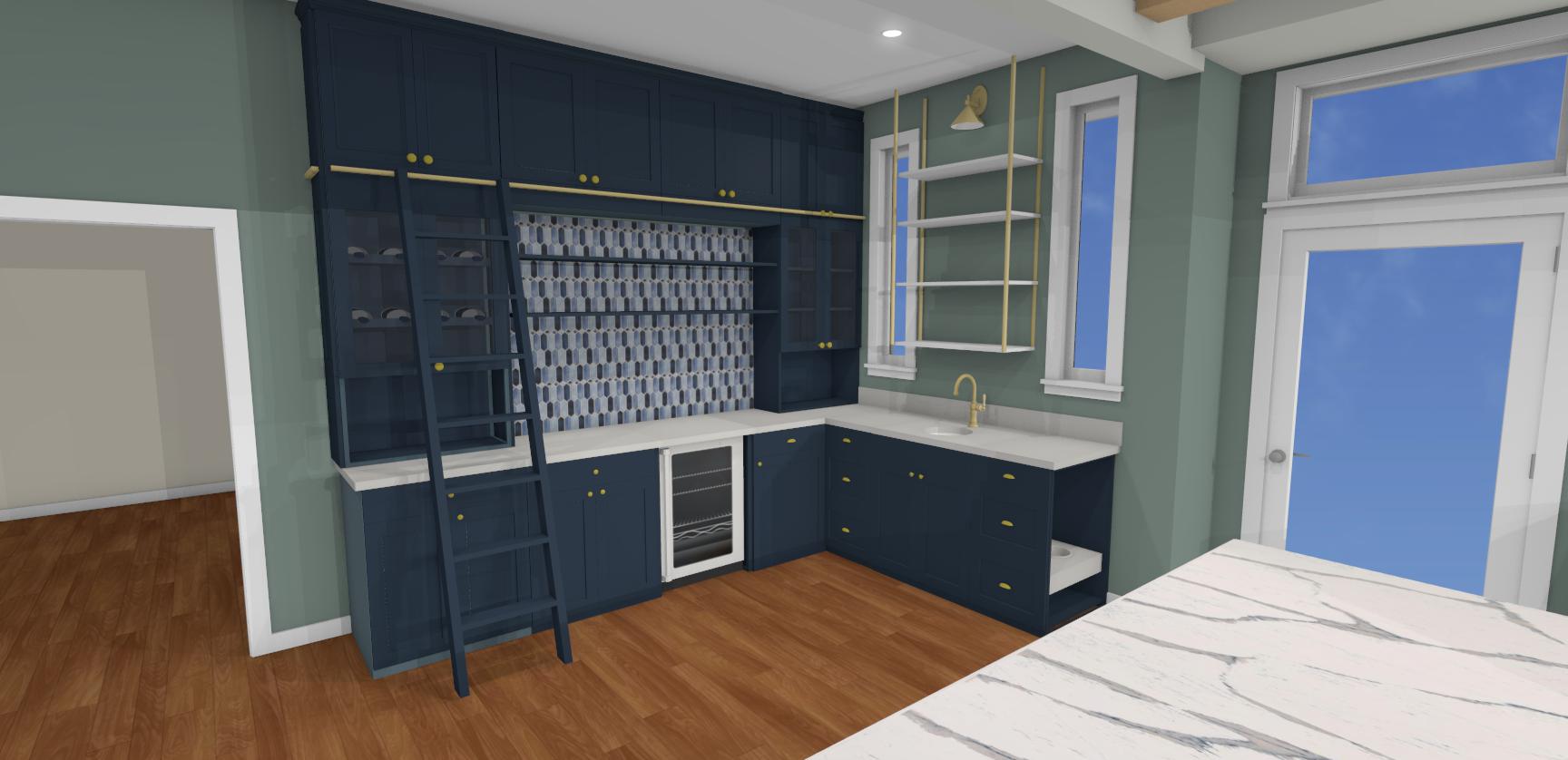Step inside a home where everything feels effortless: the foyer releases into the great room with a soft exhale, pathways are generous without wasting space, and sunlight lands exactly where you like to read, cook, or gather. That sensation isn’t luck; it’s the quiet craft of Interior Design Planning—the blueprint that transforms ideas into a balanced, livable reality.
The Foundation: Why Interior Design Planning Comes First
Before a single fabric swatch is pulled, there’s the plan—the architectural roadmap that aligns how you live with how your home performs. Practical Interior Design Planning sets the bones of livability: circulation routes that don’t cross in awkward ways, door swings that respect furniture, storage that appears where you naturally reach, and sightlines that frame moments instead of clutter.
When those fundamentals are honed early, costly revisions shrink, decisions become easier, and every subsequent choice—from tile to textiles—clicks into place. You’re not decorating around problems; you’re curating spaces that work beautifully on day one.

Our design plans bring your kitchen to reality before you commit
Your Livability Lens (Quick Guide)
- Anchor daily rituals: coffee station, homework perch, pet zone, discreet device charging.
- Simplify the kitchen with a tight work triangle and innovative landing zones.
- Build storage with intention: pantry depths that fit real containers, vanity drawers that tame skincare, and mudroom cubbies that actually get used.
- Pre-wire layered lighting (ambient, task, accent) to allow for a seamless evolution of function and atmosphere throughout the day.
- Future-proof rooms so they flex—office today, lounge or guest space tomorrow.

Finished the project from the above design.
The Architectural Rhythm: Proportion, Space, and Flow
Rooms that feel “just right” have a rhythm—measured, intentional, and quietly elevated. We begin with scaled plans, then “fit” furnishings like a tailored suit: ceiling heights that flatter, walkways that welcome, seating groups that encourage conversation instead of shouting across a void.
With thoughtful Interior Design Planning, a kitchen island supports pastry prep at 10 a.m. and canapés at 7 p.m.; a dining room displays heirlooms yet still feels fresh. These are creative solutions born from proportion and placement, not from buying more things.
Try this at home: Tape the footprints of a sofa and two chairs on the floor. Walk the route carrying a tray. If you pivot or squeeze, you need more air between pieces. Adjust until movement feels natural—your body will tell you when the plan is right.
Conservation-Forward Choices: Practical Meets Elevated
Good planning is inherently sustainable—and still wonderfully upscale. By right-sizing from the start, Interior Design Planning reduces waste and favors materials that endure. Think durable stone and textural stone quartz, water-saving fixtures, daylight-responsive shading, and HVAC returns placed for efficiency rather than impulse.
Reimagining favorite pieces—a vintage chest in a modern entry, a dining table with history—saves resources and infuses soul. In high-traffic zones, performance fabrics and wipeable finishes protect the aesthetic you’ve curated, keeping your rooms fresh and livable.
Pro tip: Pair performance fabrics with solid wood case goods. You’ll get longevity, warmth, and that tactile, elevated feel that ages with grace.
Layering with Intention: Light, Texture, and Color
A strong plan becomes extraordinary when additional layers are introduced. With Interior Design Planning in place, lighting becomes a form of choreography: ambient sources establish calm, task lighting sharpens functionality, and accents add dimension and mood.
Imagine under-cabinet LEDs revealing the gentle veining of stone while a sculptural pendant casts a soft halo over dinner. In living spaces, textured upholstery, grounded rugs, and tailored drapery create an atmosphere that’s cohesive and soulful—elevated without feeling precious.
Materials with Meaning (Elevate the Everyday)
- Textural stone or quiet-movement quartz for timeless luxury
- Solid brass or mixed-metal hardware to add warmth and depth
- Tailored millwork that hides clutter and showcases craftsmanship
- Layered lighting scenes to shift from work to unwind—instantly
Details That Shape Daily Ease
Little decisions make a big difference in livability. Outlet placement where laptops charge (without cords draping across walkways). Vanity lighting at eye level instead of overhead glare.
A mudroom bench deep enough for tying shoes—plus hooks where coats naturally land. Drawer organizers that match what you actually store. These “invisible” choices are the essence of Interior Design Planning: innovative, functional touches that quietly elevate every routine.
Color, Finish, and Feel
Colors read differently under various light levels, which is why the plan and the palette should complement one another. Most homes feel warm and human between 2700K and 3000K; keep temperatures consistent within a room to preserve harmony.
Choose finishes that develop character—such as patinated bronze, oiled oak, and hand-cast hardware—so your spaces feel curated and alive, not static. The result is an aesthetic that’s balanced and cohesive, with a touch of whimsy where it counts.
Bringing It Together: A Plan That Feels Like You
Clients often tell us the best part of working with Twilly & Fig is that everything works—doors clear, pathways invite, rooms support real life. That’s the gift of Interior Design Planning: function honed, scale refined, and a tailored atmosphere that reflects your story.
Start with the plan, then layer in the pieces that evoke your home’s essence—color, texture, light, and a few sculptural moments that feel unmistakably yours.
Take the next step: Walk around your home at dusk. Where do you squint? Which corners deserve a glow? What routines need a dedicated zone? Note three opportunities—prep surface, reading chair, art wall—and we’ll translate those insights into a customized, elevated plan with real livability built in.
Understanding Interior Design Planning is like learning to read the blueprint of a home’s soul. Once you see the rhythm—proportion, flow, storage, light—every decision becomes clearer, more cohesive, and infinitely more you. Plan first, then curate the layers that make your spaces innovative, functional, and beautifully livable.





















