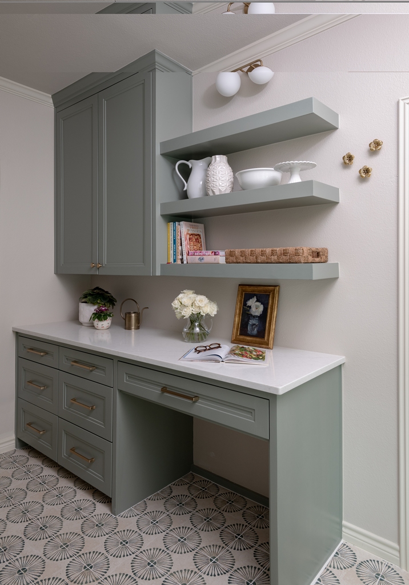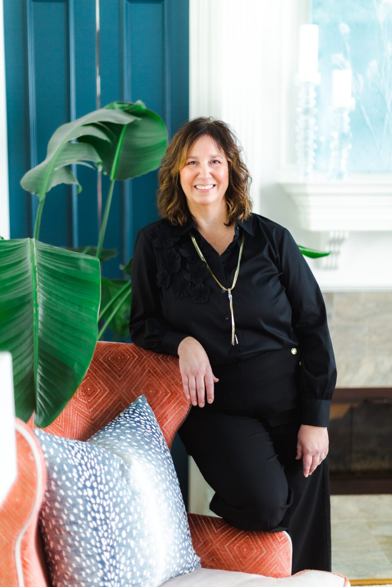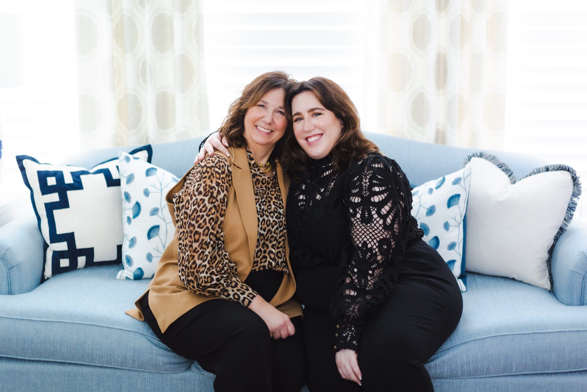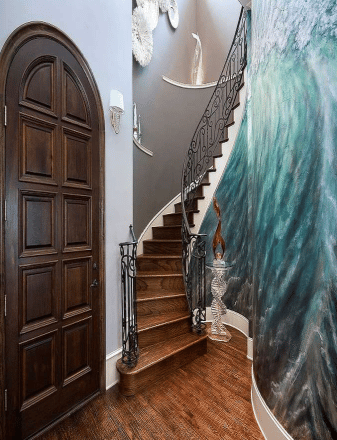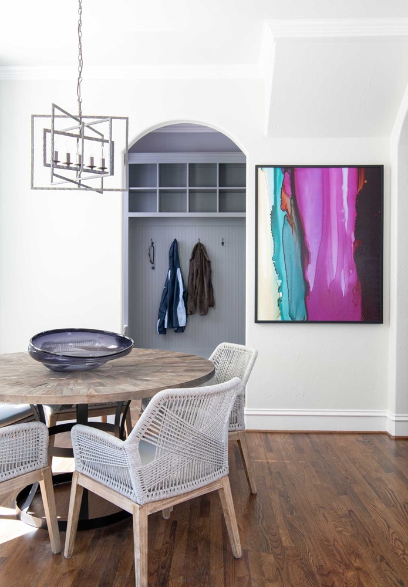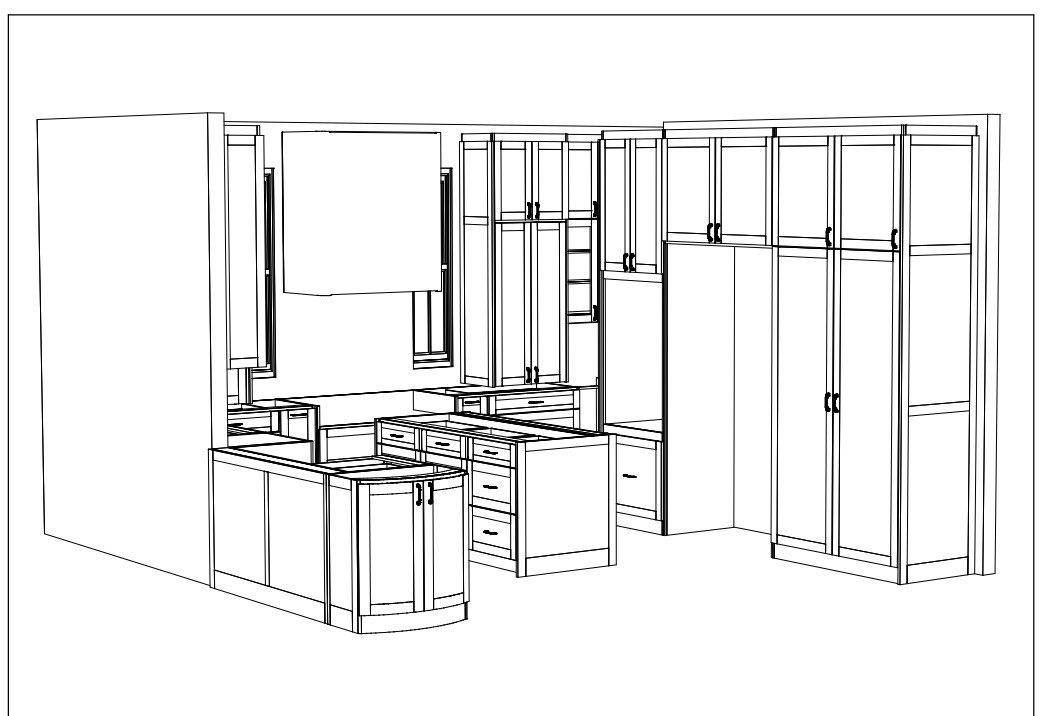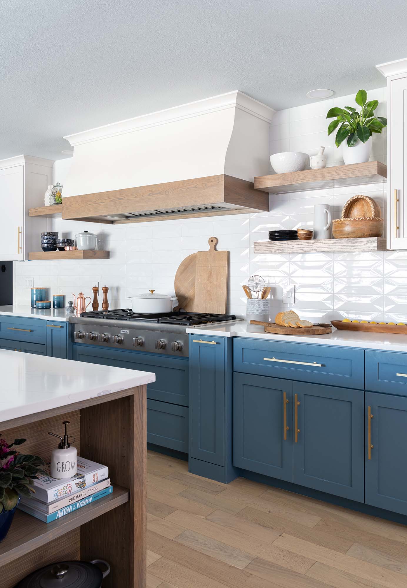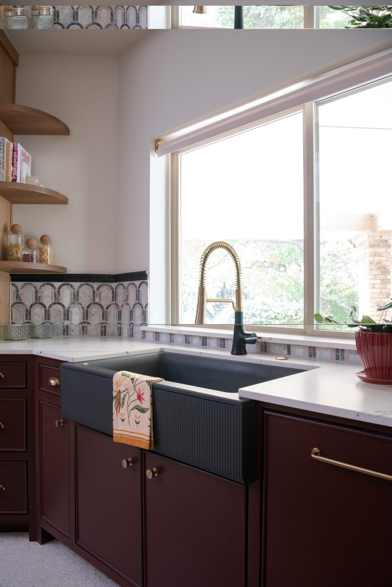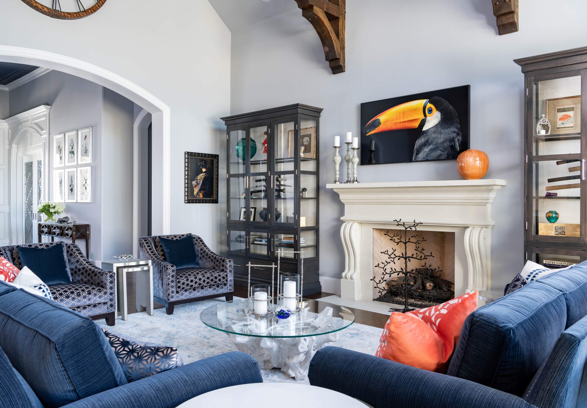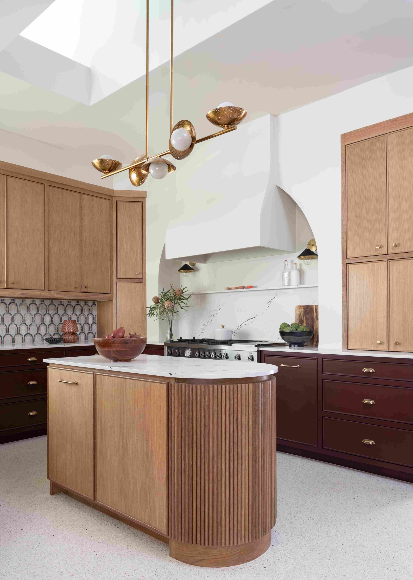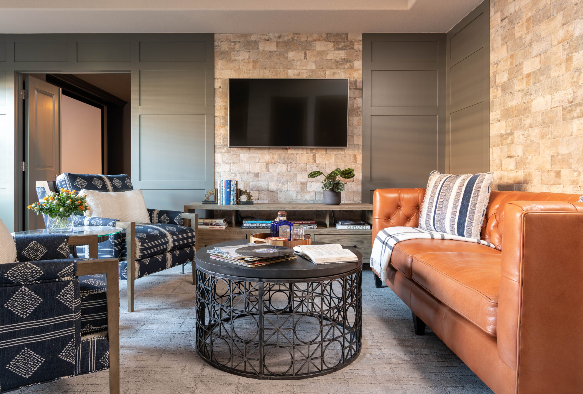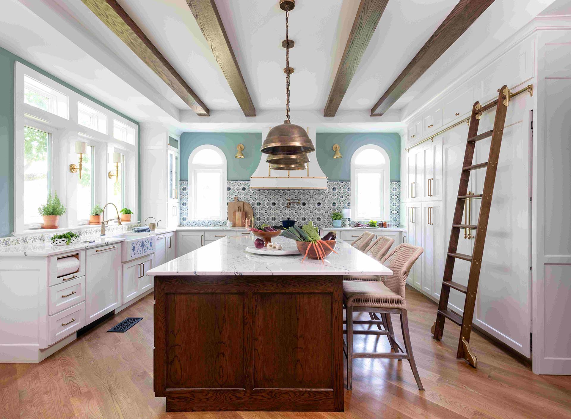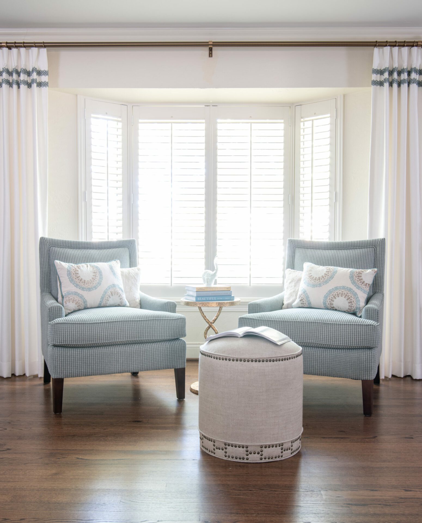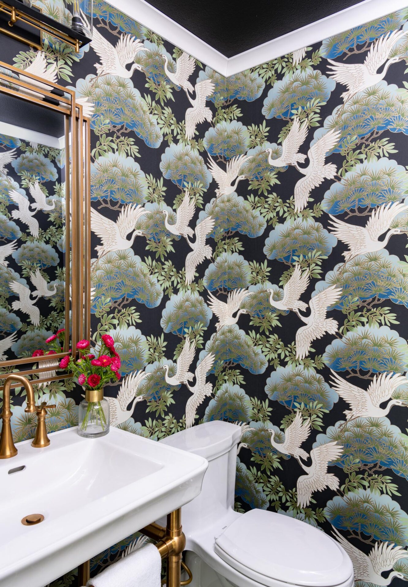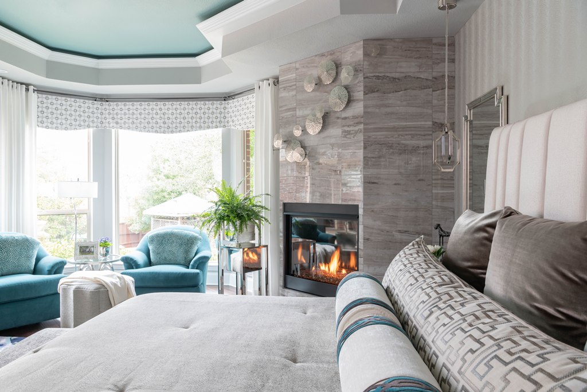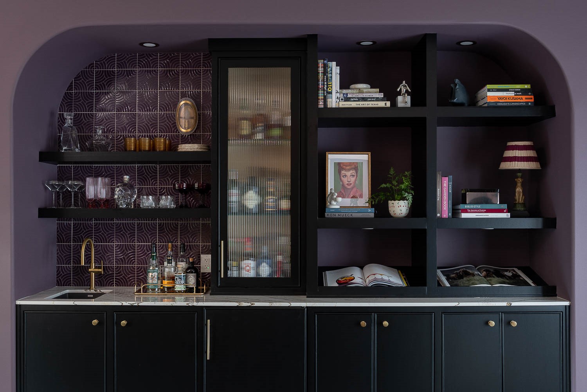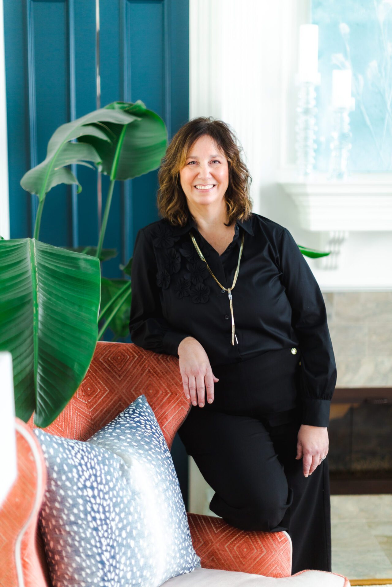A Family-Friendly Kitchen & Mudroom Remodel
When you walk into the Sage Brush Family /home today, it’s hard to imagine the dark, compartmentalized layout that once defined it. Built in the 1980s, the original floor plan left the kitchen remodel, nook, and family room not only closed off, but lacking in natural light. For this family, that simply wouldn’t do.
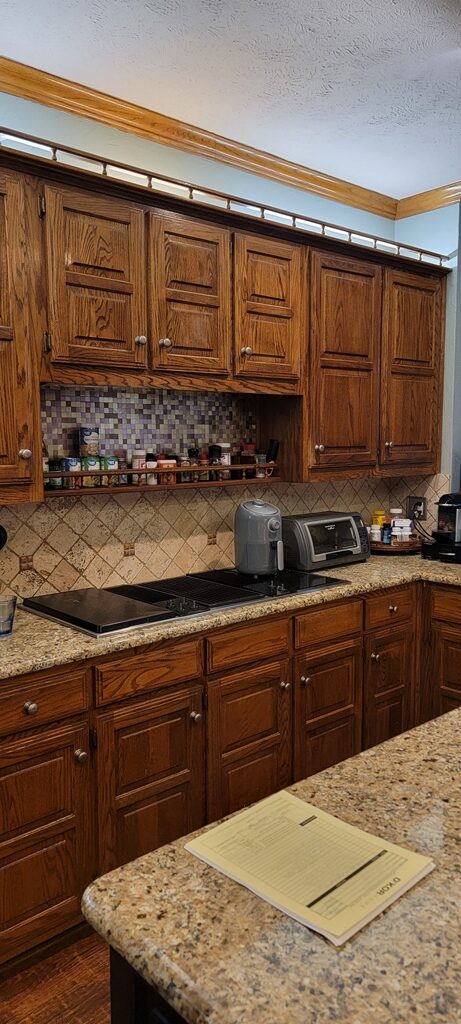
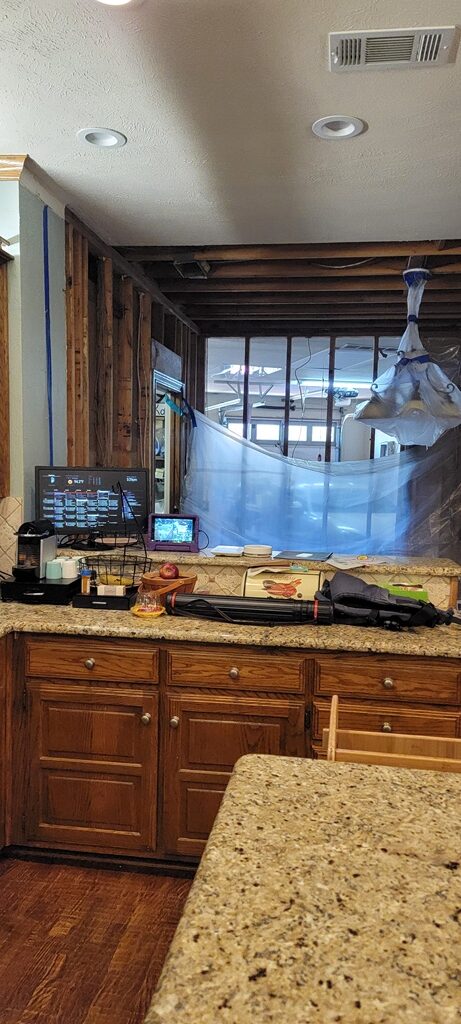
Creating an Open-Concept Kitchen Remodel
The homeowners wanted a space that not only felt lighter, but also more livable. By removing walls between the kitchen and family room, we created the kind of open concept layout that makes modern family life so much smoother. With three young kids, it was more important to take the original dining room space and turn it into a playroom off the kitchen. This allows for kid toys to stay confined to one area yet provide proximity to the family when the parents are in the kitchen or family room.
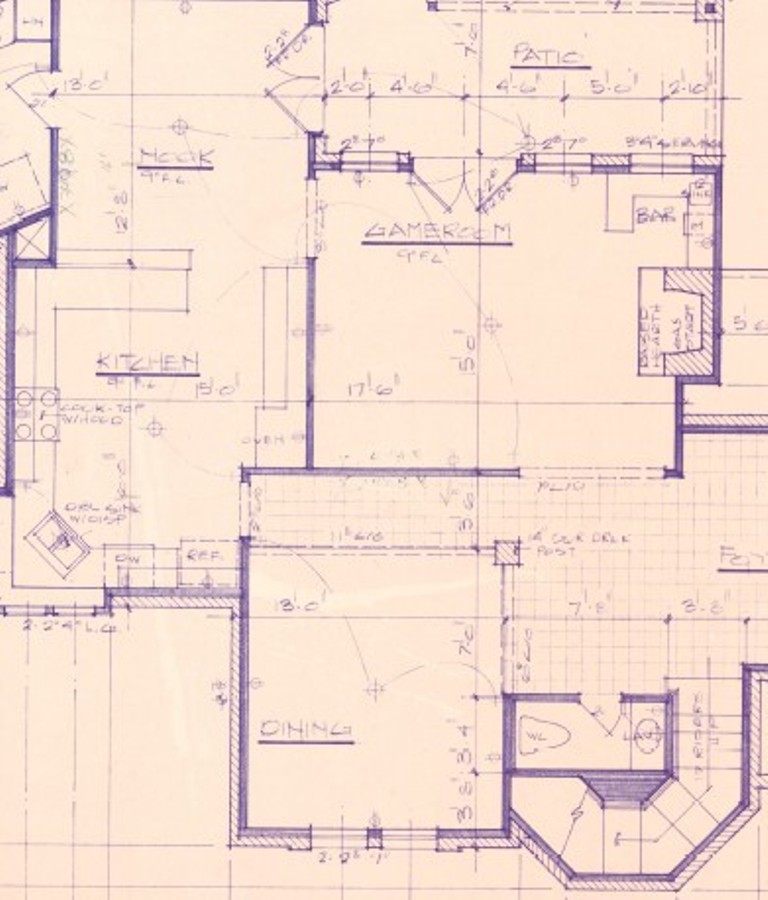
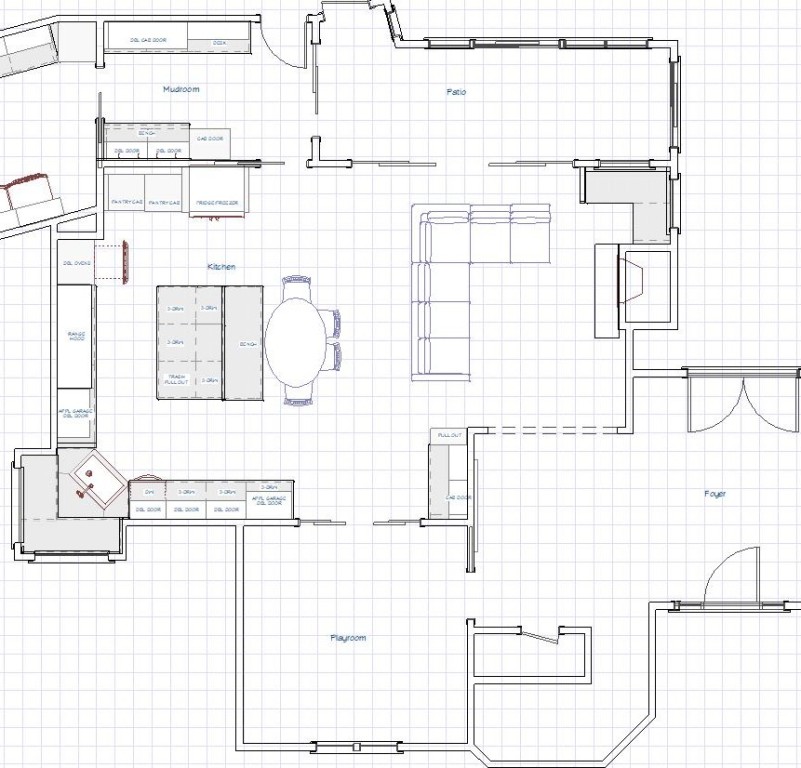
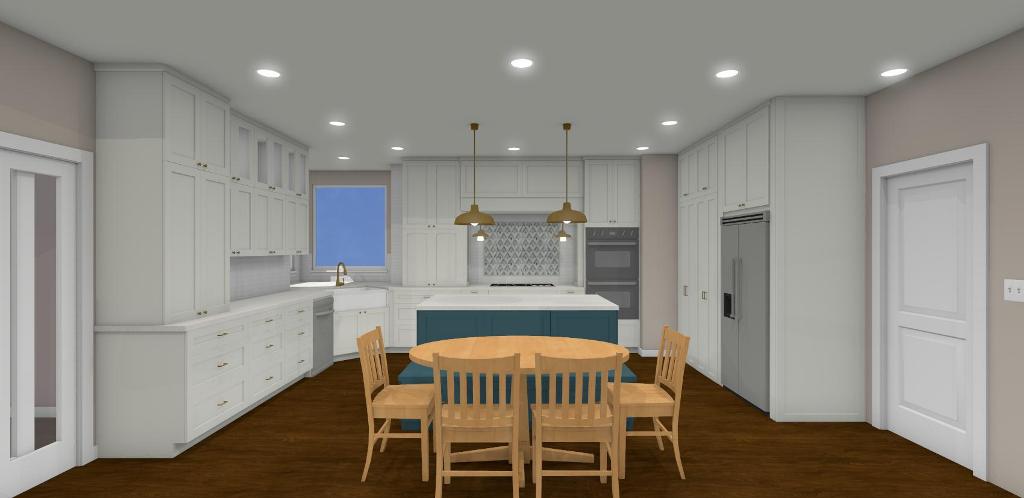
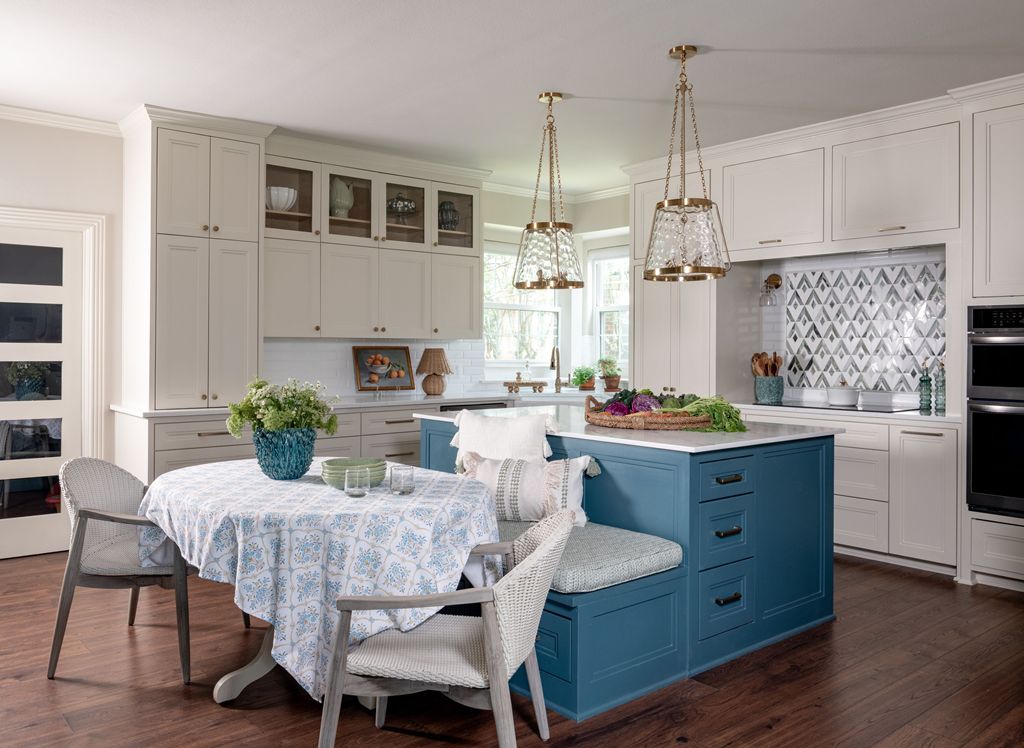
High Functionality at Every Turn
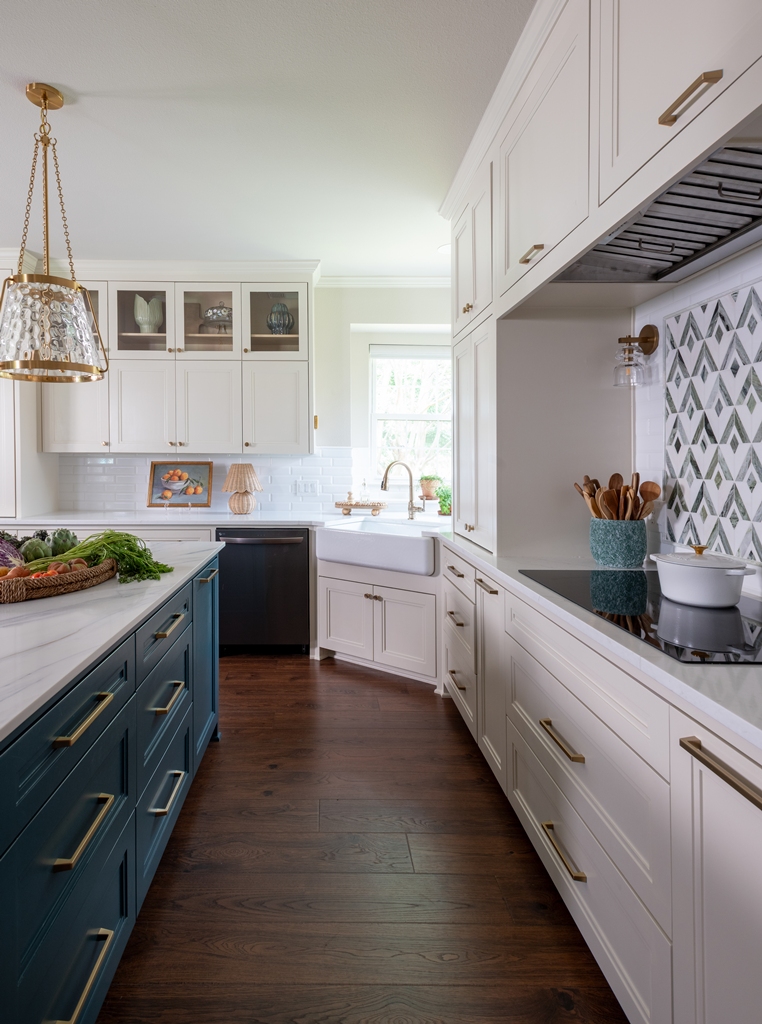
Having easy access to cooking bowls and dishes, gadgets, utensils and ingredients is an important part of the planning process in pulling together any kitchen. Where possible, we would like to be able to have highly used items in the zones where they will be mostly used. We give all our clients homework at the beginning of every kitchen project to learn more about what they use, how often they use it, and where ideally, they’d like it to be housed in the kitchen.
In this kitchen, we added built-in storage for spices beside the range for when they are cooking for easy access while keeping the counters decluttered. To the left and right of the cooktop are pull-outs on either side for gadgets and oils and anything else that you use for specialty cooking. Below the cooktop are deep drawers for pots and pans for organized storage and easy access. To the left of the cooktop is an appliance garage for the family’s air fryer and crock pot that can be used within the cabinet with dedicated electricity.
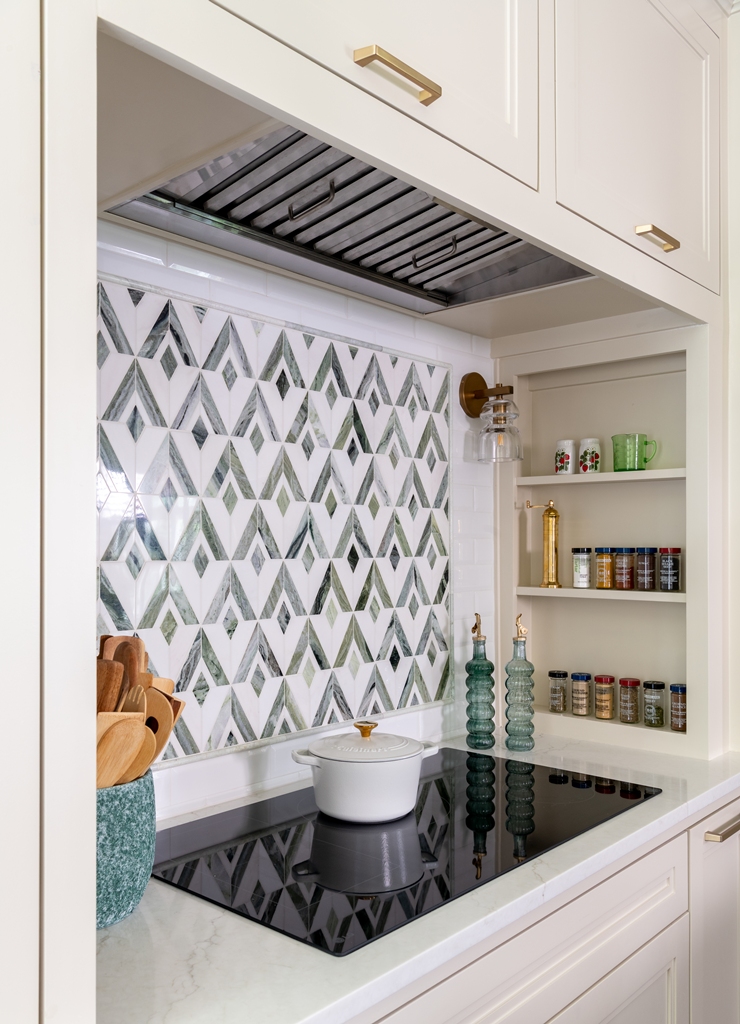
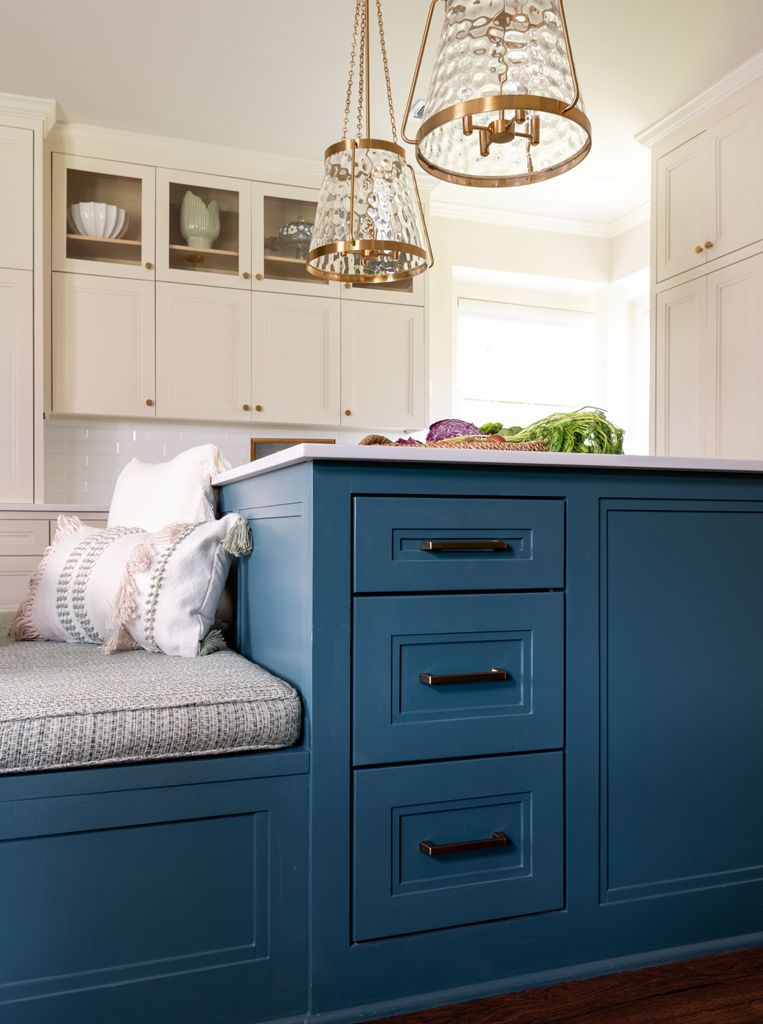
Setting the Tone
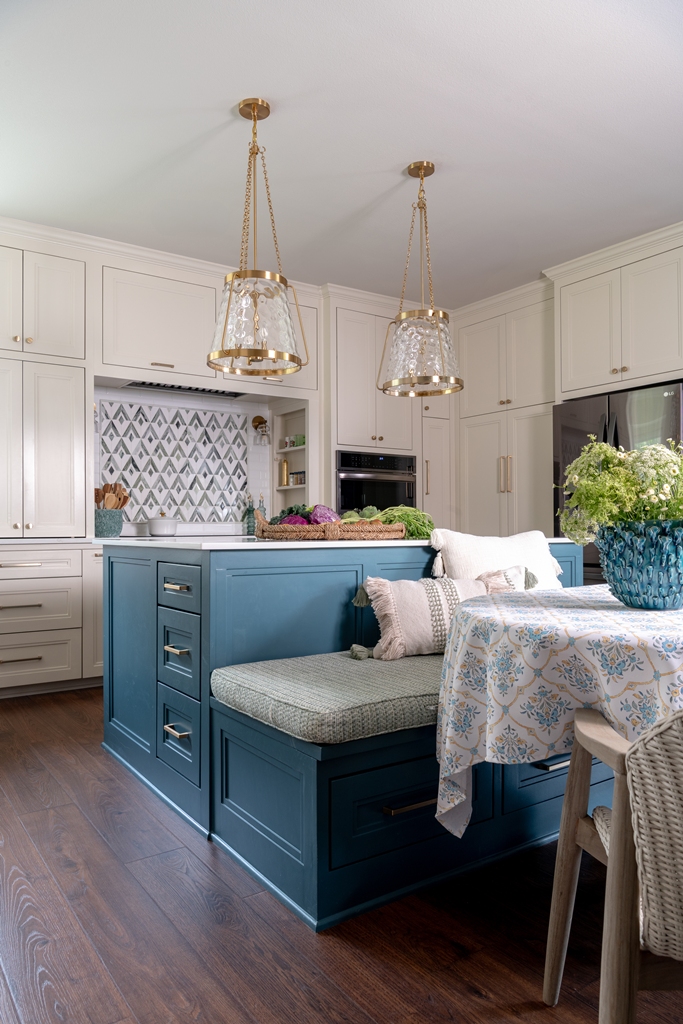
For an extra touch of character, the drink bar shines in a deep green-blue hue, paired with a playful green glass mosaic backsplash, creating a moody corner in this bright and airy kitchen.
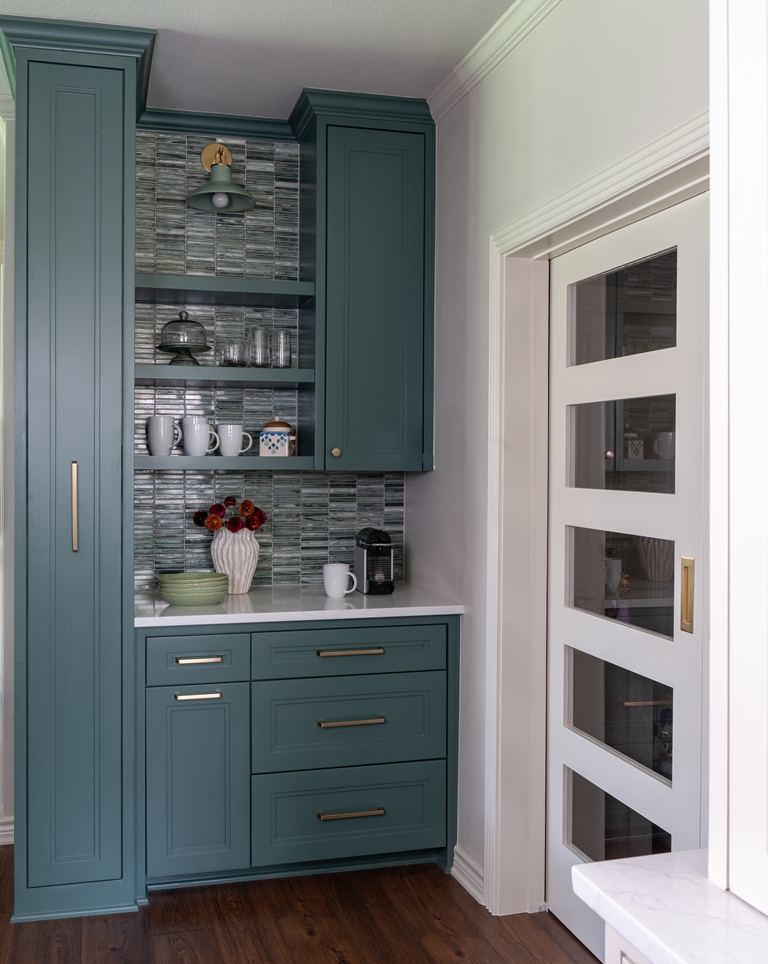
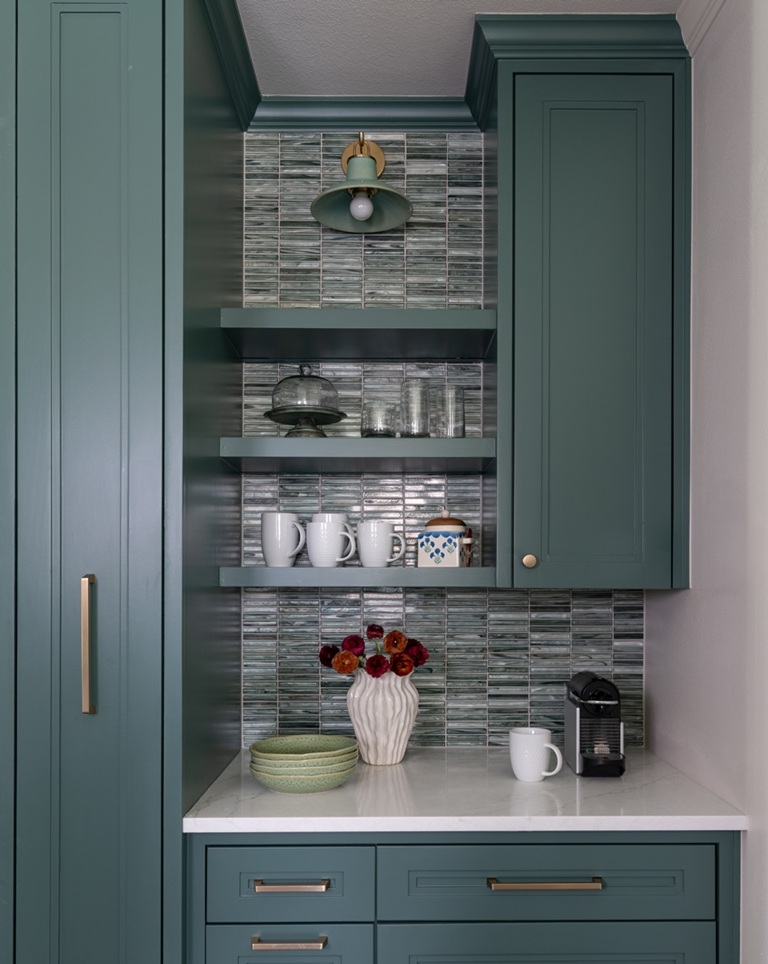
Elevating the Details
Design lives in the details, and this project was no exception. Lighting from Savoy House and Hudson Valley creates warmth and focus throughout. The Delta faucet and Kohler sink add everyday function, while Amerock hardware gives a timeless polish. Every selection was made to balance sophistication with family-friendly kitchen design practicality.
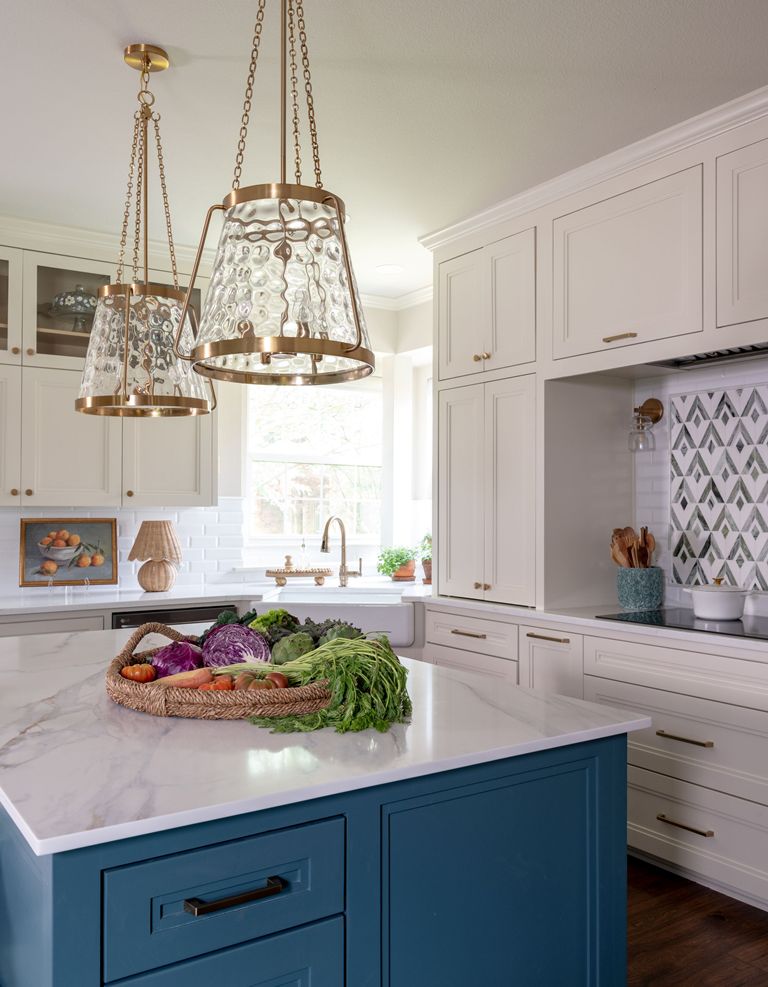
A Drink Bar for All Occasions
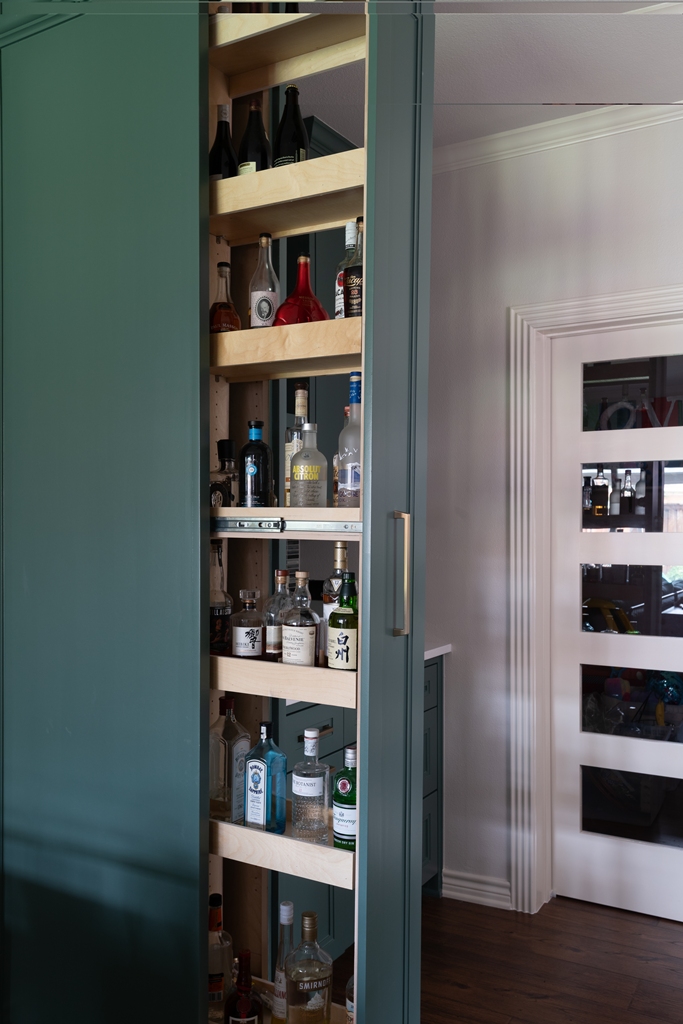
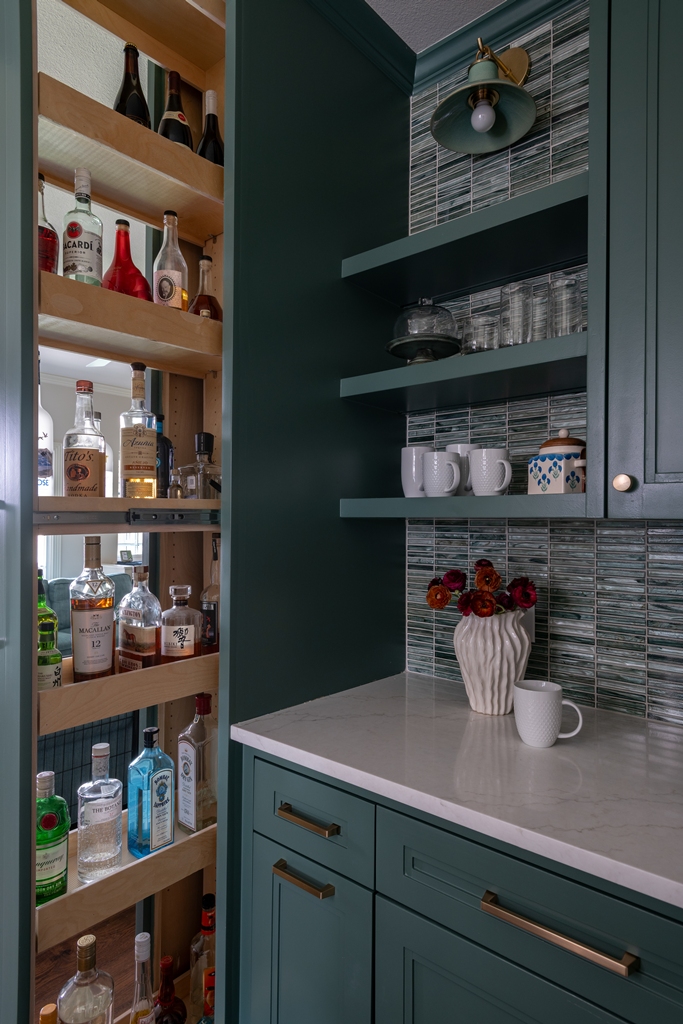
Designing a Family Mudroom Remodel
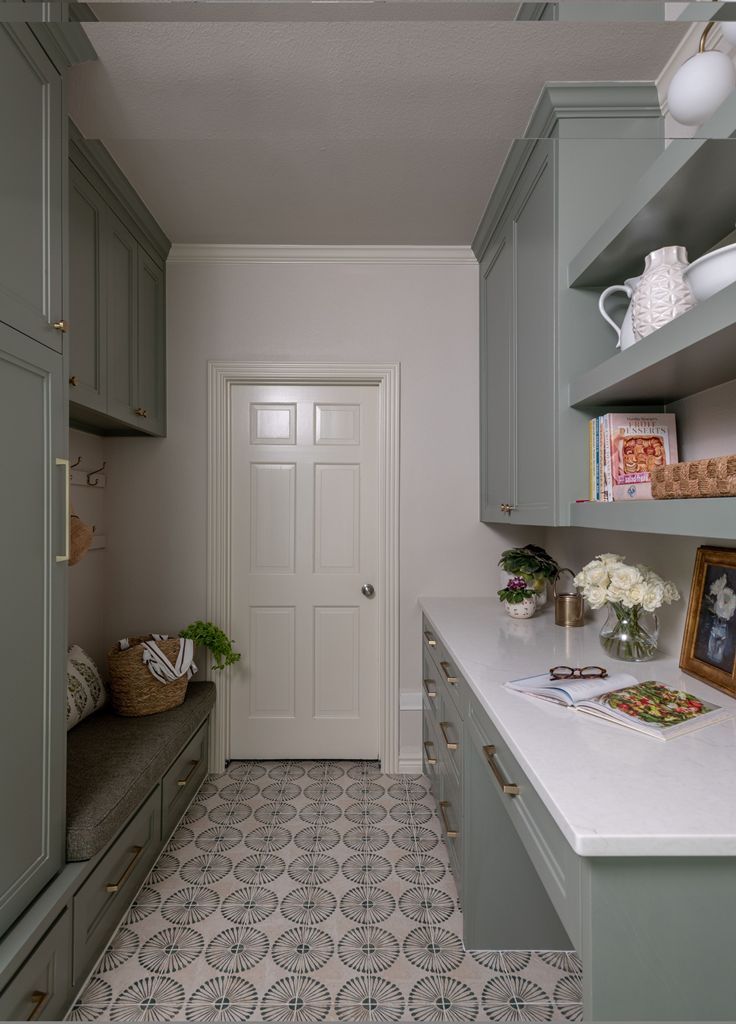
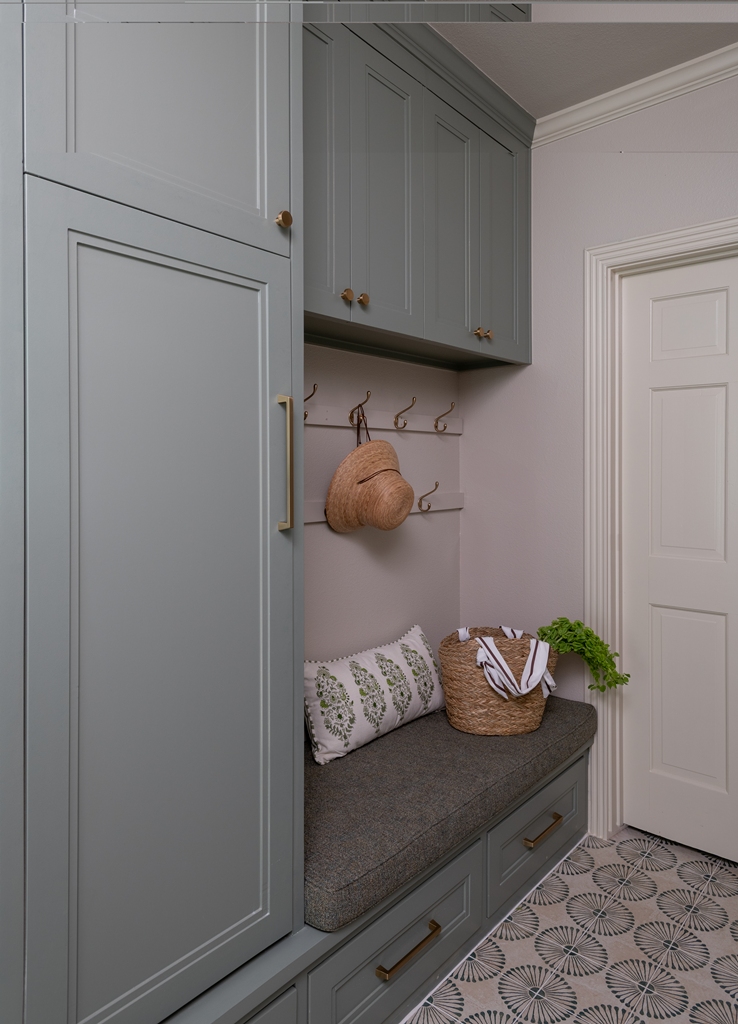
Here, custom cabinetry provides lockers and cubbies, hooks for coats, and concealed charging for devices. The durable flooring is slip-resistant and easy to clean—ideal for the comings and goings of an active household. As part of the design, we also incorporated a desk spot for the home command center. This space has quickly become the family’s drop zone design, a practical yet stylish spot for daily life.
