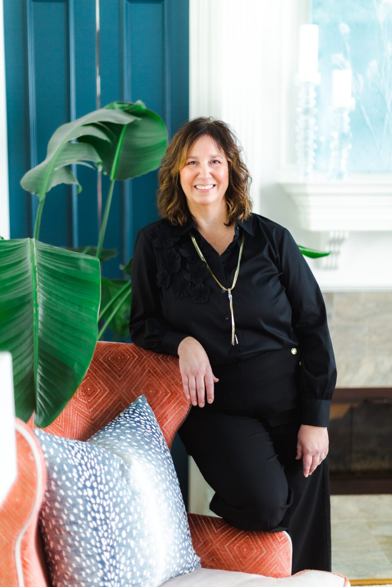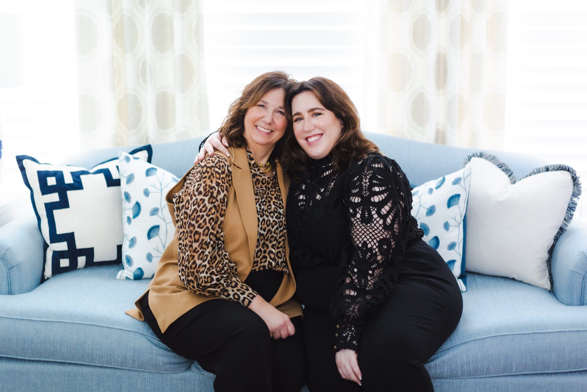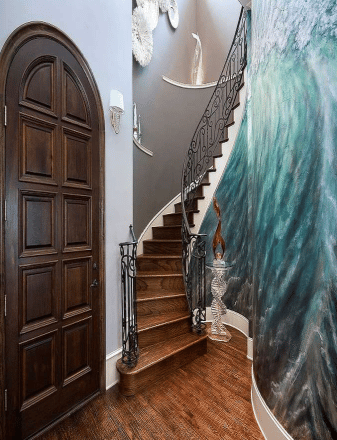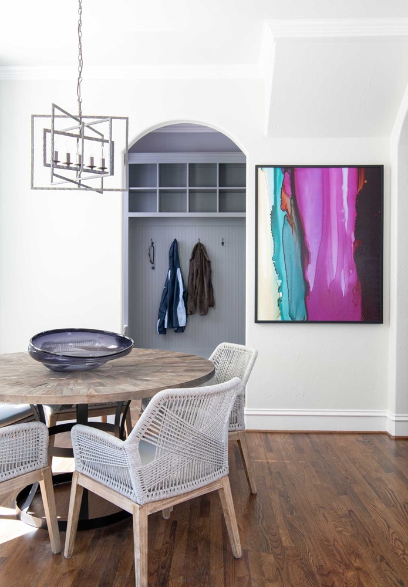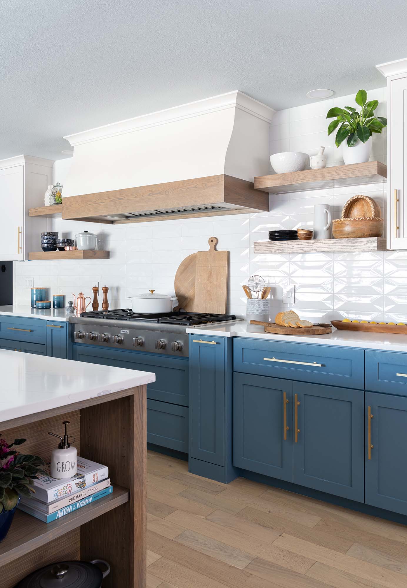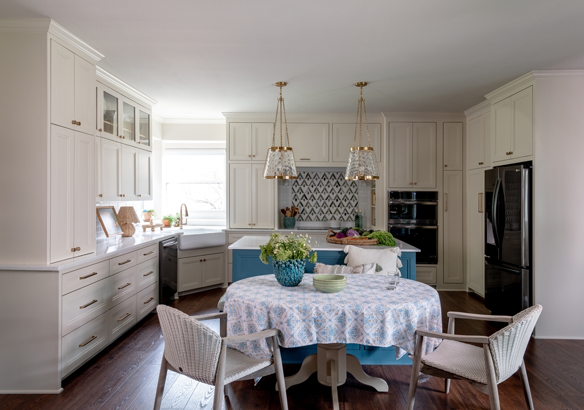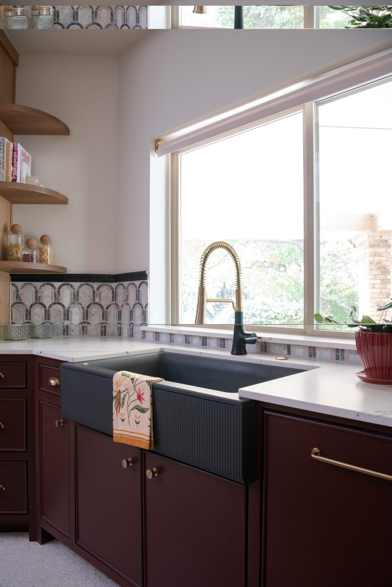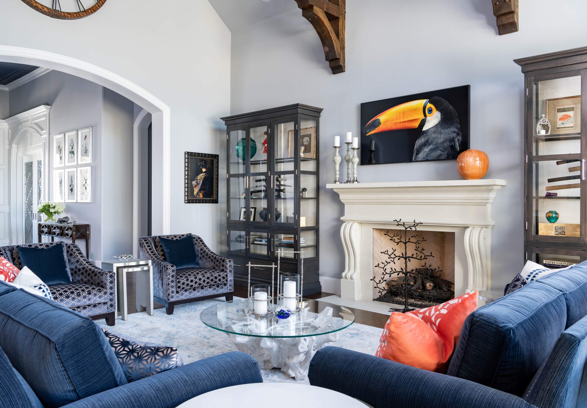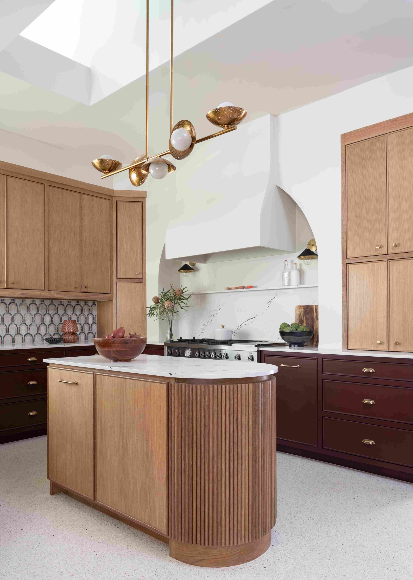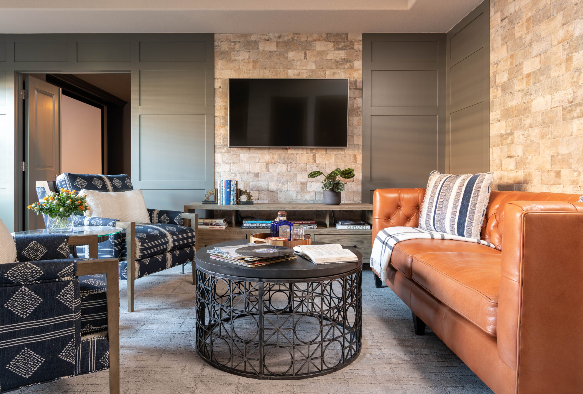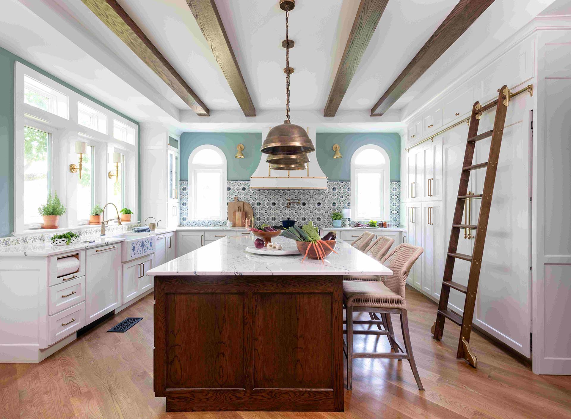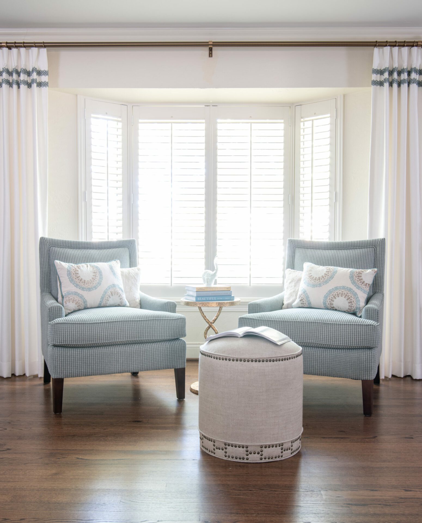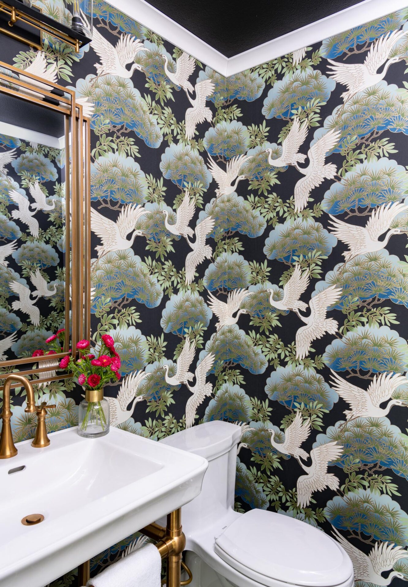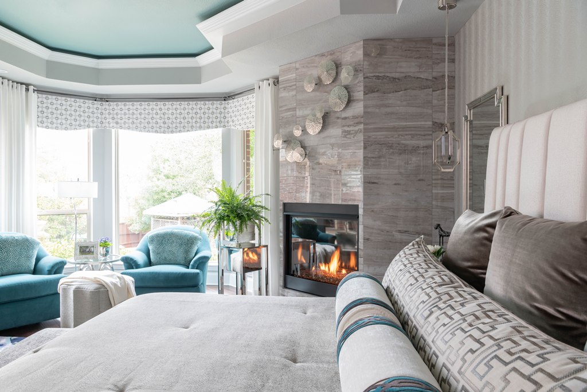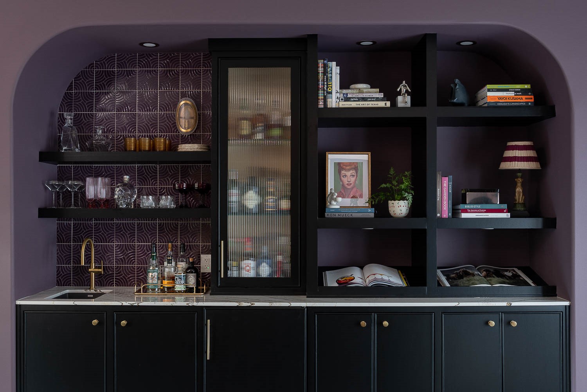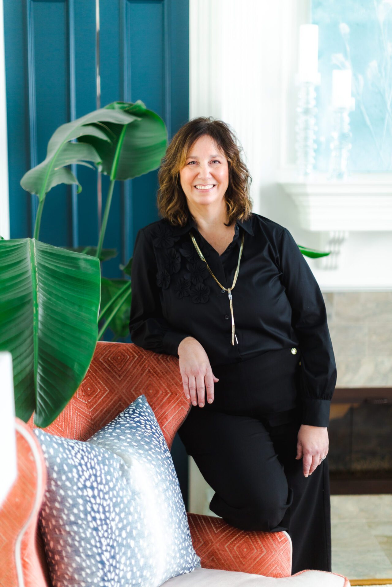Luxury Design Process
As part of our new BTS series, we want to take you behind the scenes of ongoing luxury interior design projects as they are in progress. This monthly series will give you sneak peeks into the custom interior design process from start to finish – inspiration to space planning through interior renderings to construction to the grand reveal.
First up to bat is our Willowdale Modern – a family residence located in North Texas where the entire first level is getting the Twilly & Fig treatment. We were originally called in as the family experienced water damage in their kitchen – a headache turned into a real opportunity to create the next chapter in this home. From the luxury kitchen remodel and living room to the laundry room and primary bathroom renovation, we knew we had a fun challenge to tackle!
For the entire home, the goal was to create a luxury modern design with clean lines without sacrificing warmth and texture. With familial roots in Japanese culture, showcasing natural elements was essential. The homeowners were specific on wanting contrast but preferred lighter pops of color mixed with warmth to mid-toned neutrals. As with any project we take on, it is a balancing act of designing a space that encompasses the loves and needs of the residents, while respecting the historical roots of the home.
As we begin any project, we look to inspiration around us – whether within interior design, nature, culture or art – being inspired allows us to reference the past without simply repeating.
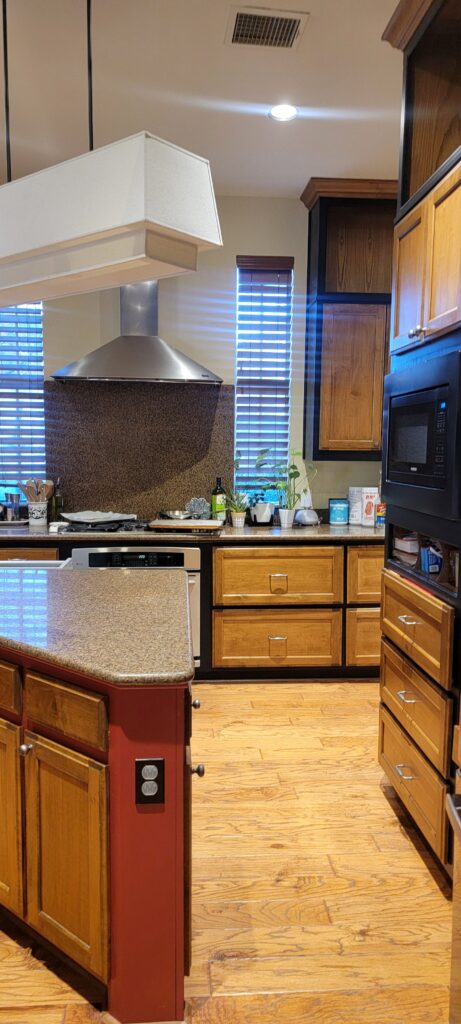
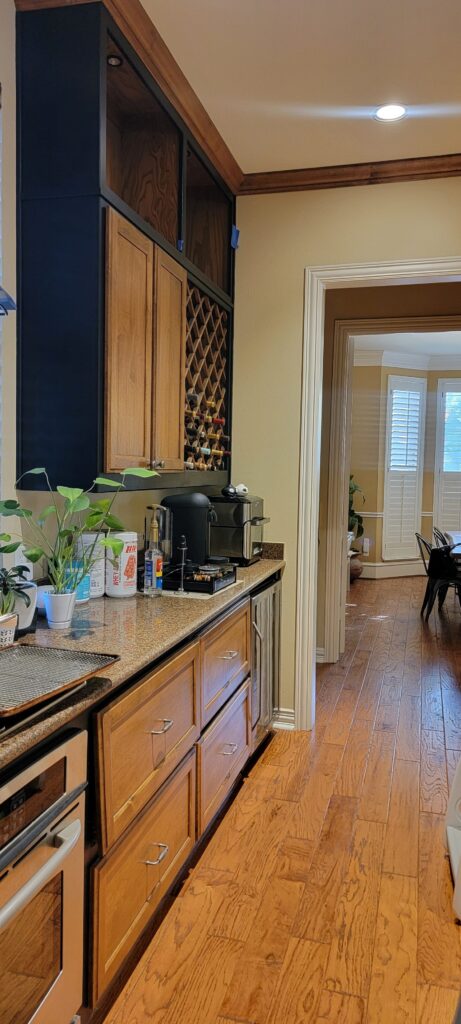
Kitchen Design
For the kitchen, walls were going to stay in place so figuring out the custom cabinetry design and layout within the current room space was the first step. With this constraint, we knew there would be a lot of harsh lines with the tall cabinets going up to the 10-foot ceilings and the squared-off configuration of the room. Where possible, we want to mix in curved elements that add softness against the harsh structural architectural details such as through the range hood and island detailing.
As we begin working on the design, we know all appliances including the gas stove cooktop are all being replaced which also opened the possibilities for the cabinets layout and to create modern storage solutions that work best for how the family uses their luxury modern kitchen.
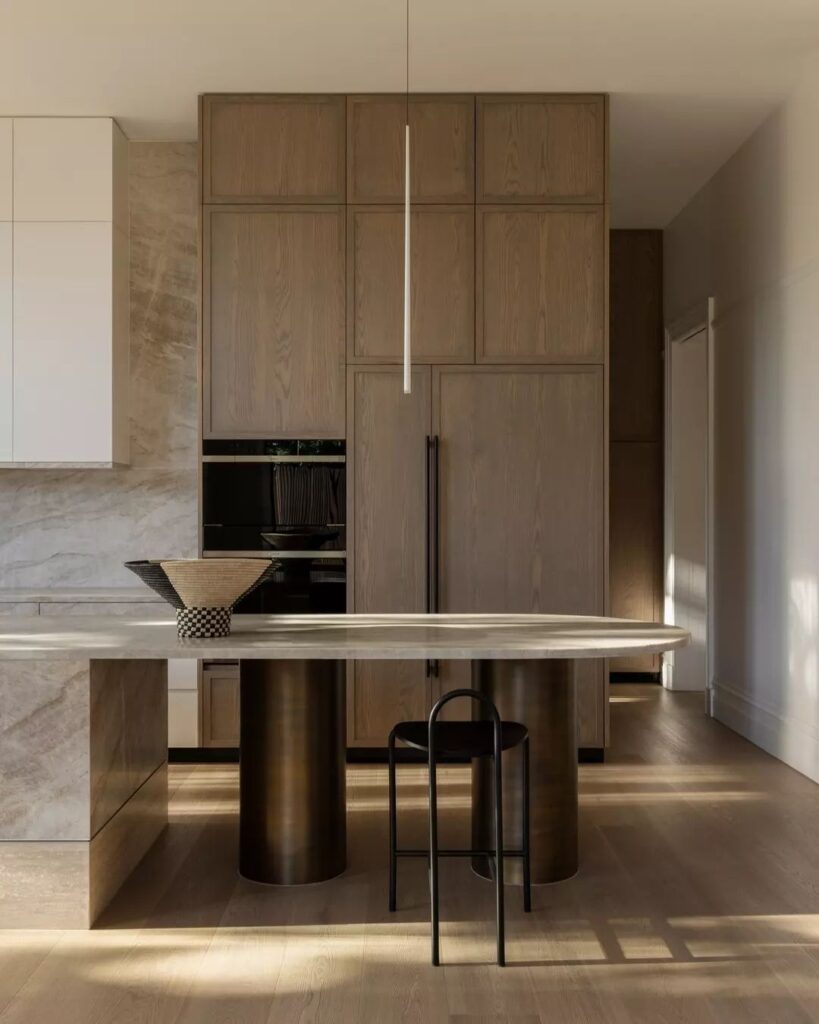
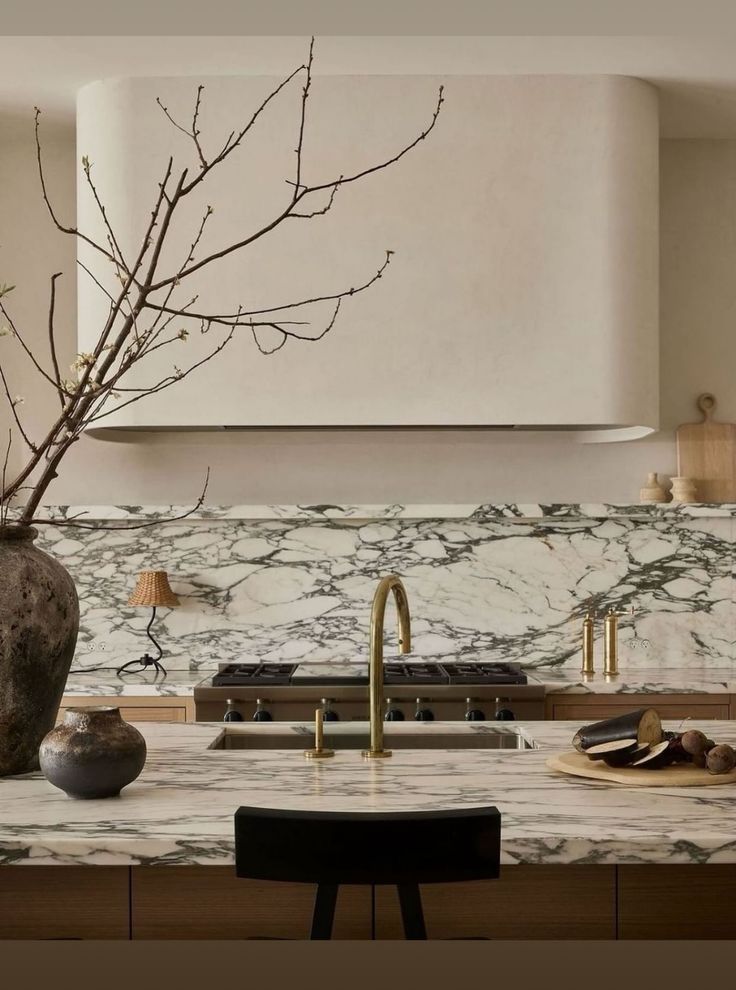
Living Room Design
For the living room in this Plano home, the homeowners are open to the idea of adding in a fireplace where the previous owners had removed one. The current room set up with blank walls and lack of architectural elements makes the room feel flat. At the back of the home there is a large bank of windows overlooking the backyard and pool, and we want the space inside to only enhance the experience of how it feels sitting in the room and looking out.
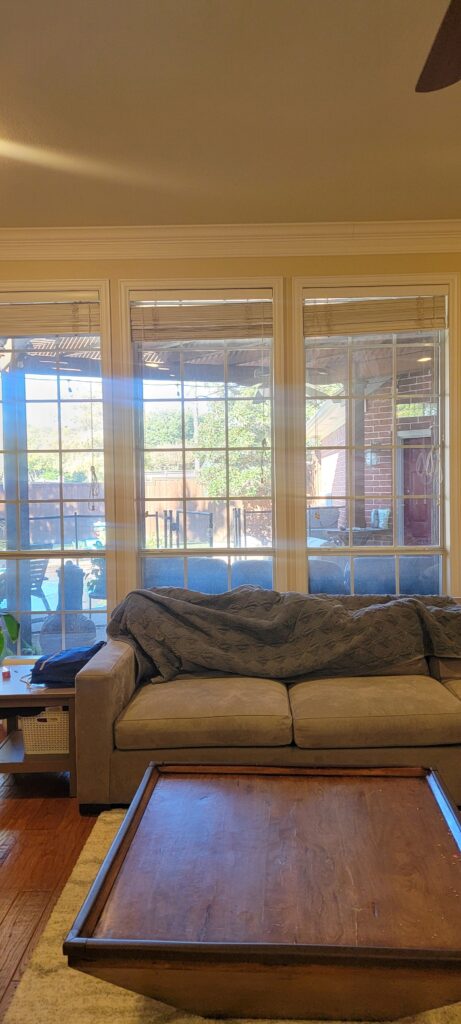
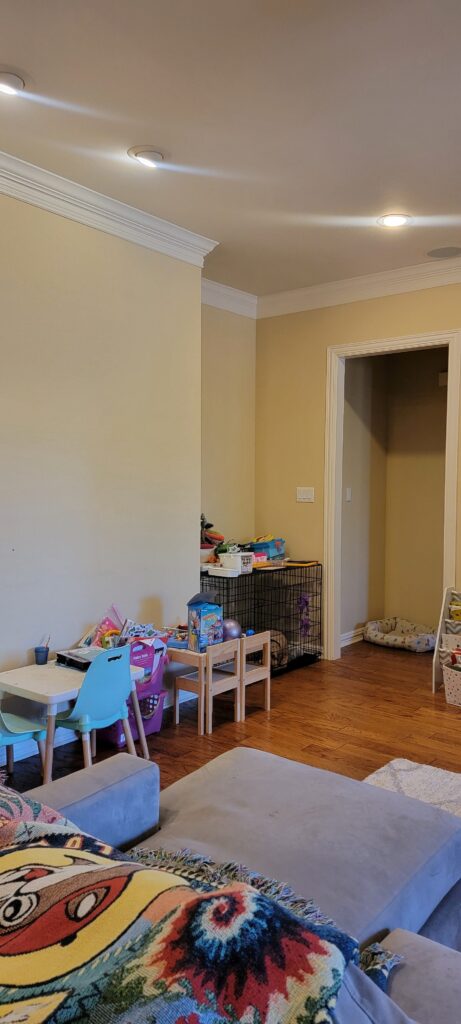
Intentional space planning and reconfiguring the room will ultimately enable us to rework the primary bathroom by moving the bedroom door and give us the opportunity to create a beautiful entertainment area for the family. Aesthetically, pulling the stain and natural elements onto the fireplace and likely built-in are going to create a cohesive story and dictate the feeling of the space.
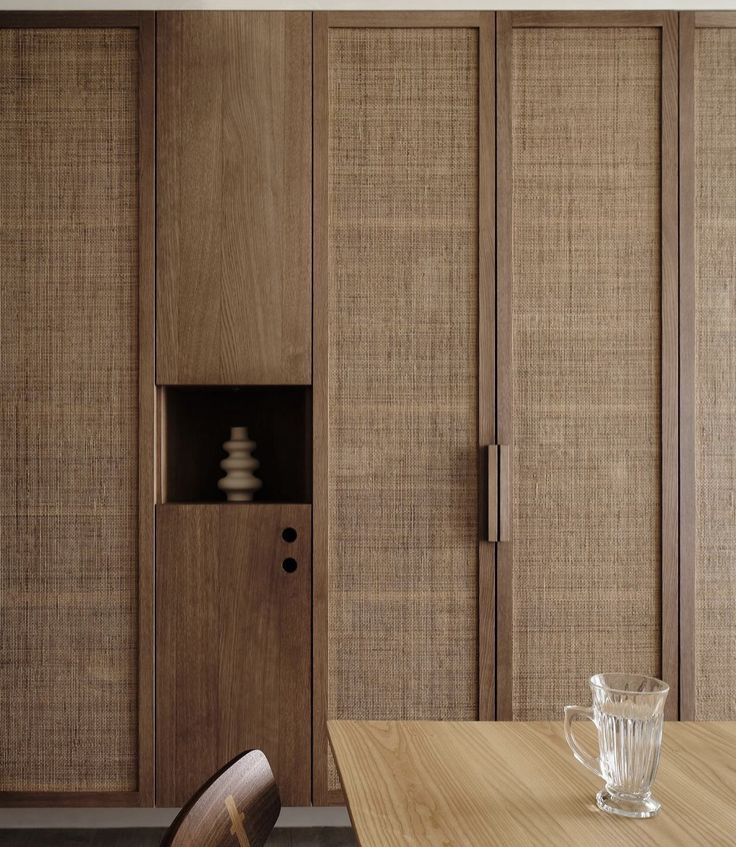
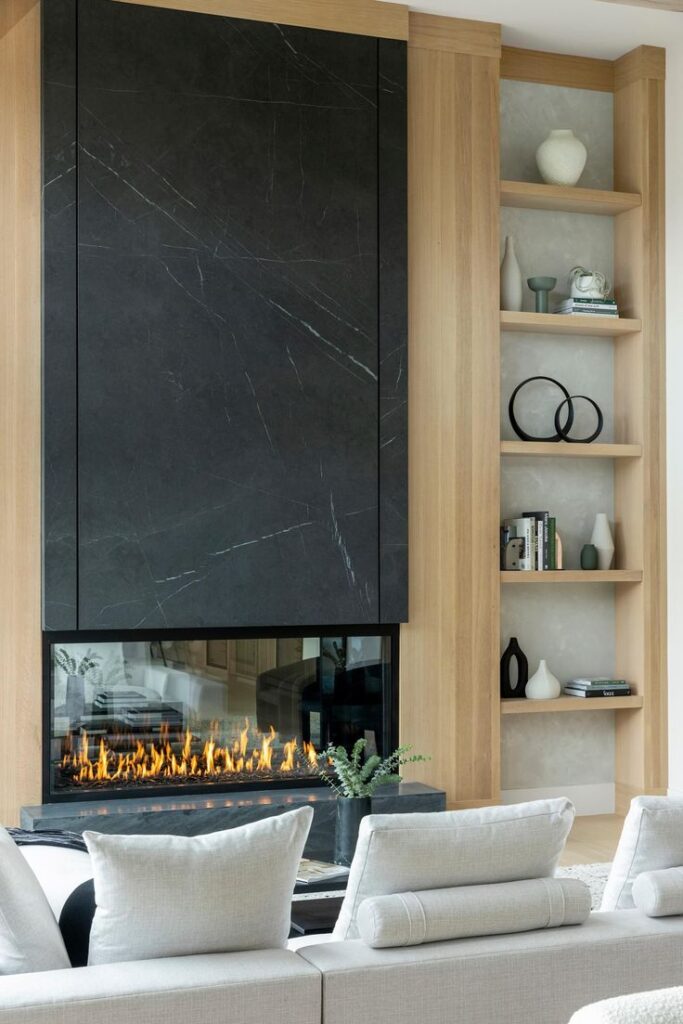
Bathroom Design
In the primary bathroom remodel, we know from the get-go we are going to relocate some of the walls to provide more square footage of the space. The space planning involves moving the door to the primary bedroom from the living room down to the back of the room, so the vestibule adds space to the larger of the two existing closets. By adding space to the closet, we will be able to eliminate one of the closets to enlarge the bathroom itself to create larger vanity and shower.
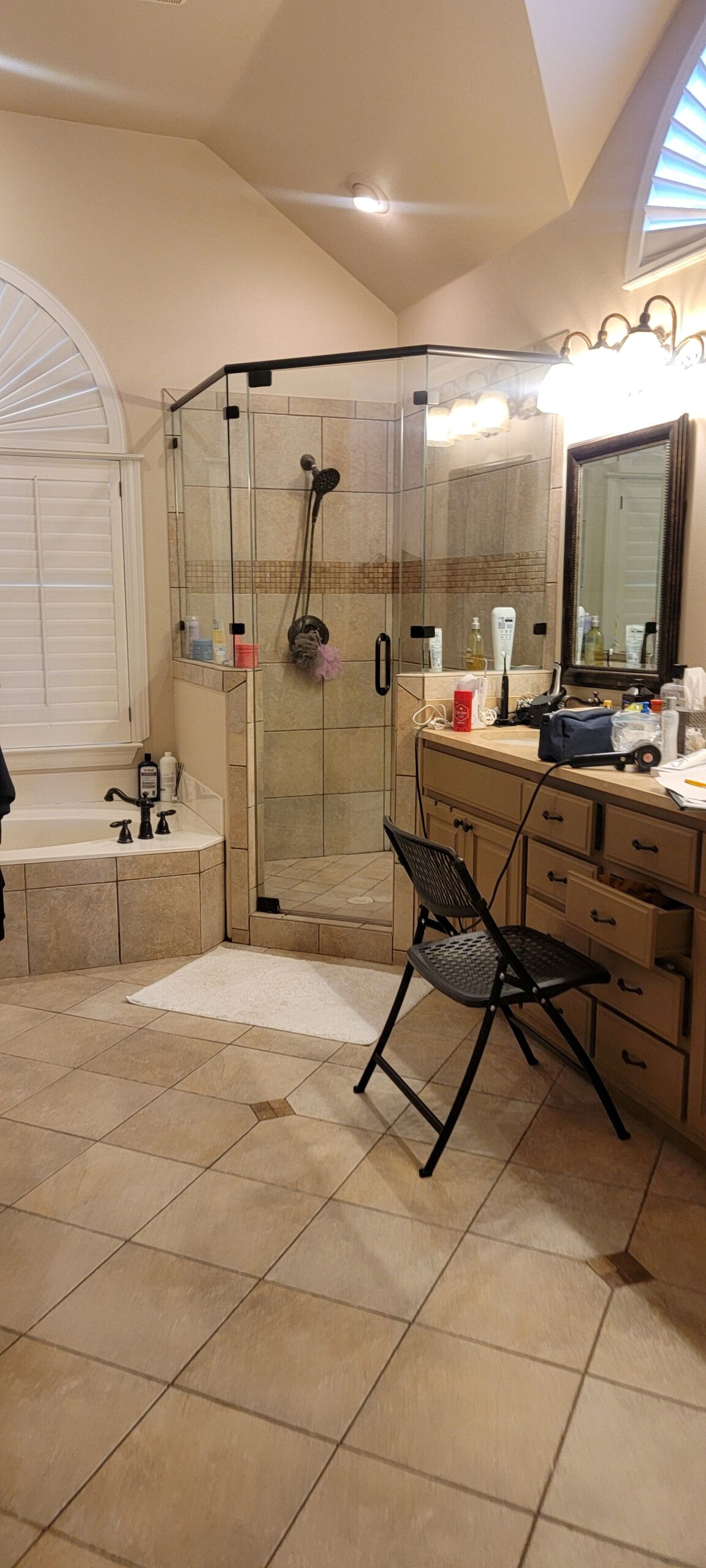
While ‘Wet Rooms’ have surged in popularity in recent years in America as shared by Architectural Digest back in 2024, these luxury bathroom spaces are part of the storied history of bathing as a ritual in Japan dating back centuries. Influenced by the communal baths central to Japanese society, modern domestic bathrooms in Japan feature a separation between the dry and wet areas and embrace a strong connection to nature. With clean lines, minimalist aesthetics and natural materials, these spaces are about disconnecting from the realities of modern life and reconnecting with oneself.
With such a strong history of bathing as a ritual and the homeowner’s connection to Japan, incorporating a wet room into the primary bathroom design is an integral part of the bathroom remodel. This focus of the layout and design around this concept continues to fit into our overall story for the home with its connection to natural elements and textures.
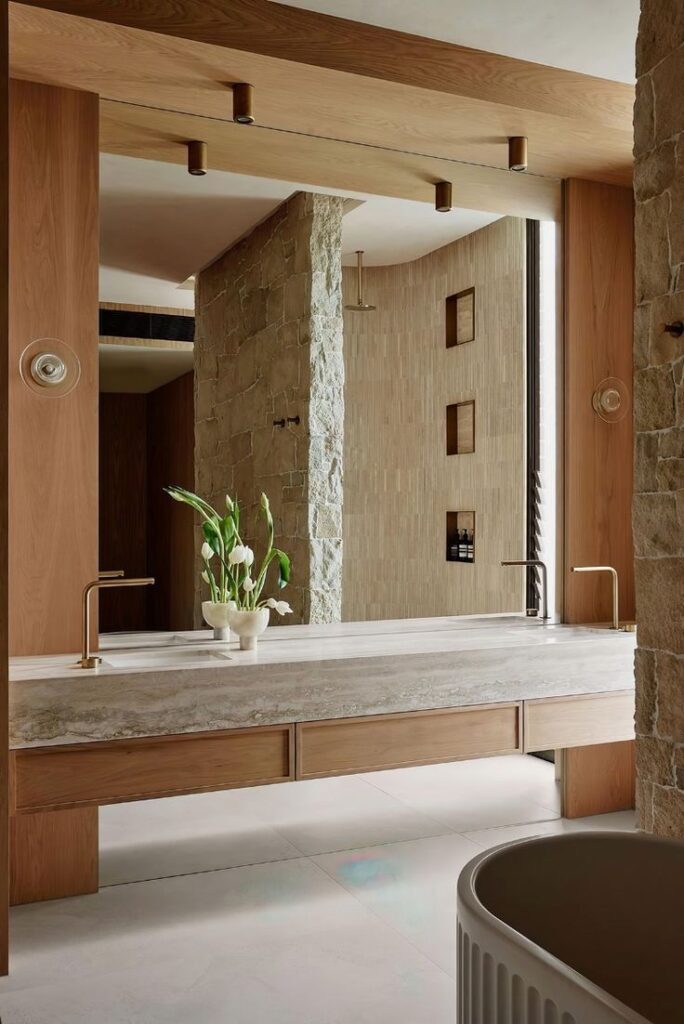
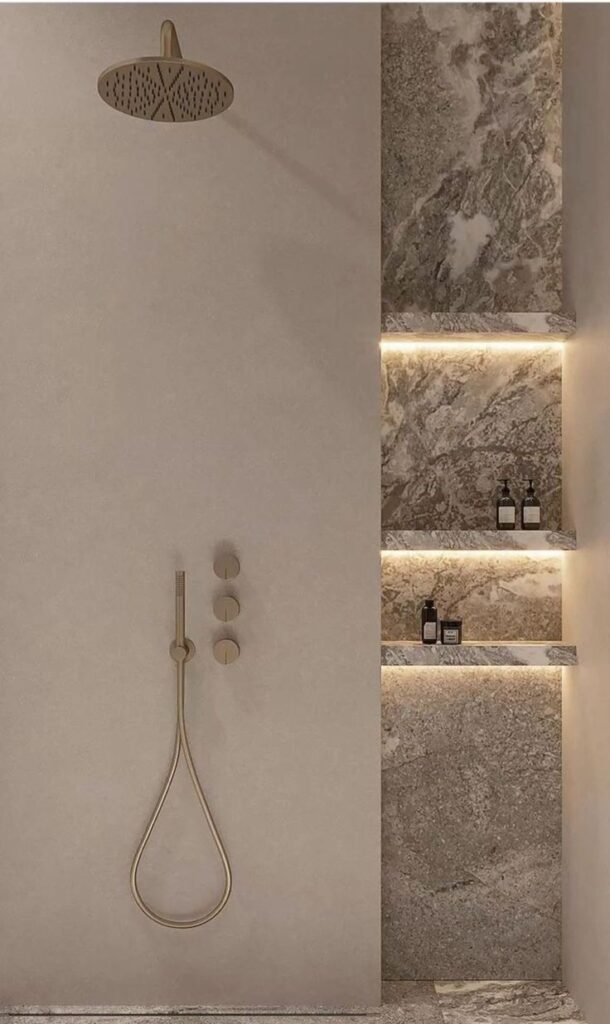
As we begin working on the custom interior design for this home renovation project, the initial stages of planning and gathering of inspiration are essential before diving into the architectural drawings and renderings. Having the framework of a plan that still allows for creative exploration gives us the tools to design the space that fits our clients’ functional needs while meeting their aesthetic desires.
Make sure to check back next month for the next in our BTS: Willowdale Modern series to get a glimpse of the kitchen and bathroom design through the interior elevations and custom cabinetry design to the material selections with custom backsplash and lighting design. We cannot wait to share this project’s journey with you!
Click here to find out more about Twilly and Fig Interior Design Services.


